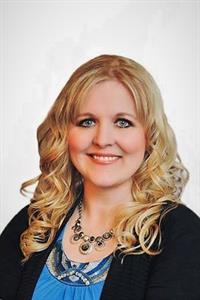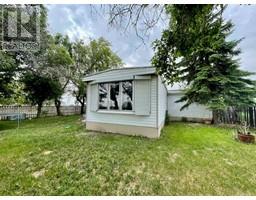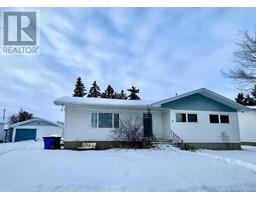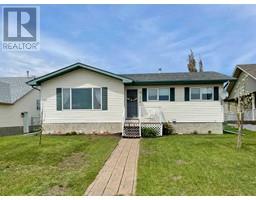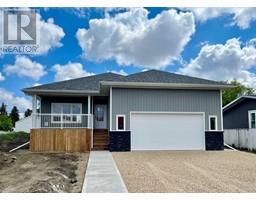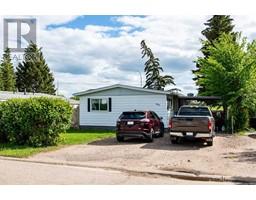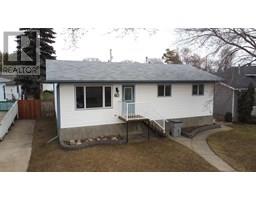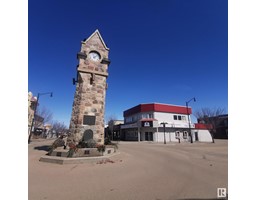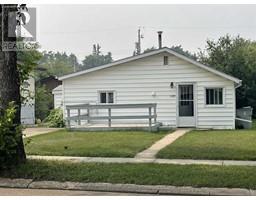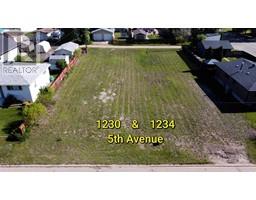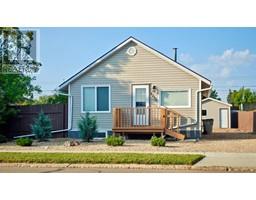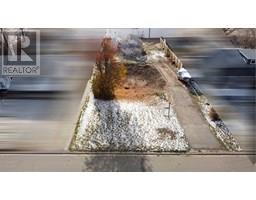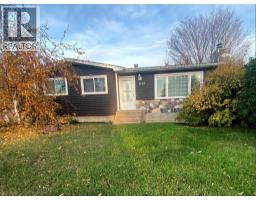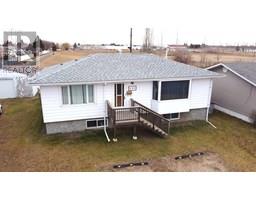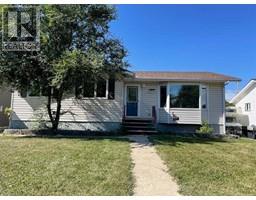1837 10 Avenue Wainwright, Wainwright, Alberta, CA
Address: 1837 10 Avenue, Wainwright, Alberta
Summary Report Property
- MKT IDA2155974
- Building TypeHouse
- Property TypeSingle Family
- StatusBuy
- Added7 weeks ago
- Bedrooms5
- Bathrooms3
- Area1419 sq. ft.
- DirectionNo Data
- Added On28 Mar 2025
Property Overview
Amazing house and location all in one! This 5 bedroom, 3 bath home is the perfect family home located in a desirable neighbourhood with Bevan's Nature area and park behind. Spacious inside and out, this house offers a beautifully renovated kitchen and dining area that opens up to the living room. Down the hallway you'll find 2 bedrooms and a 4 pc bath followed by a large master bedroom complete with a walk in closet and 4 pc ensuite. The main entrance is welcoming and boasts an attached double car garage for your convenience. Downstairs enjoy the space for those cozy family TV/game nights. Featuring a family room, games area, a nook for an office or toy area, 2 bedrooms, 3 pc bath, storage room as well as a separate laundry room. Don't forget about under the stairs, which has been a fun playroom for the kids! Outside you'll be sure to enjoy entertaining on both the raised deck and on the lower brick patio. This large yard offers mature trees for shade and is fully fenced for your privacy. Enjoy the outdoors in your vegetable garden or in the beautiful landscaped flower beds throughout the front and back yards. There's no need to have a playground in your yard with the park right behind, guaranteed hours of fun for the kids and their friends. In the winter take in some tobogganing just a few steps away. Located in a quiet area of town and still close to the amenities. This well maintained house has had some renovations in the past number of years. These include the kitchen, bathrooms, appliances, tankless water heater, front door, shingles, some windows as well as paint. Make this your forever home today! (id:51532)
Tags
| Property Summary |
|---|
| Building |
|---|
| Land |
|---|
| Level | Rooms | Dimensions |
|---|---|---|
| Basement | Other | 10.17 Ft x 11.67 Ft |
| Family room | 12.92 Ft x 15.67 Ft | |
| Laundry room | 7.17 Ft x 12.00 Ft | |
| 3pc Bathroom | Measurements not available | |
| Bedroom | 8.83 Ft x 15.00 Ft | |
| Bedroom | 6.33 Ft x 14.67 Ft | |
| Recreational, Games room | 10.58 Ft x 16.17 Ft | |
| Main level | Other | 12.00 Ft x 19.08 Ft |
| Bedroom | 9.00 Ft x 14.67 Ft | |
| 4pc Bathroom | Measurements not available | |
| Bedroom | 9.00 Ft x 11.58 Ft | |
| Primary Bedroom | 13.67 Ft x 15.17 Ft | |
| Living room | 12.92 Ft x 16.00 Ft | |
| 4pc Bathroom | Measurements not available |
| Features | |||||
|---|---|---|---|---|---|
| Back lane | Attached Garage(2) | Refrigerator | |||
| Dishwasher | Stove | Microwave Range Hood Combo | |||
| Window Coverings | Garage door opener | None | |||


















































