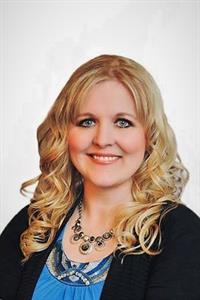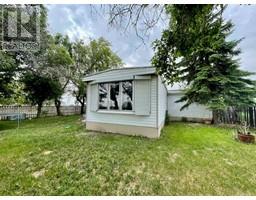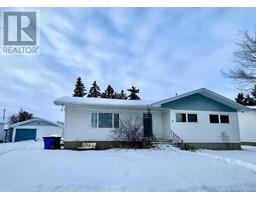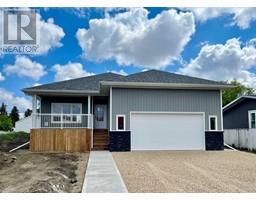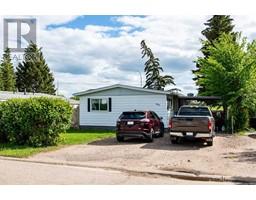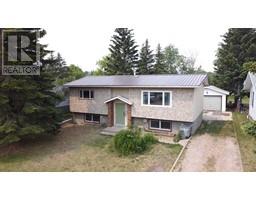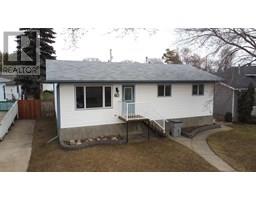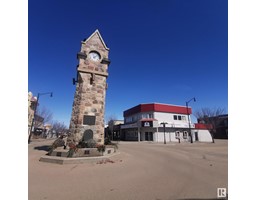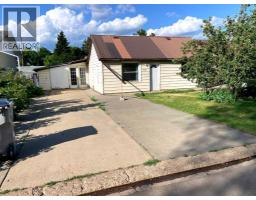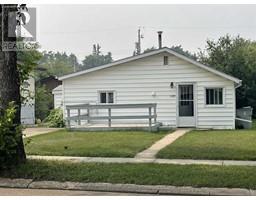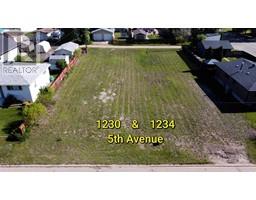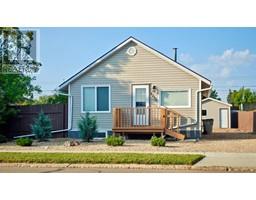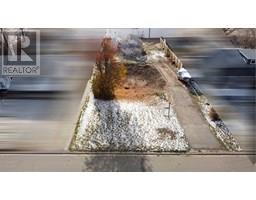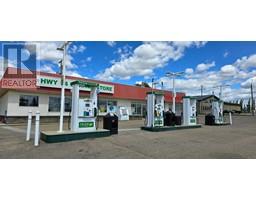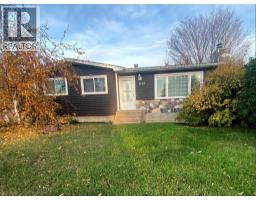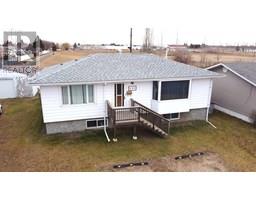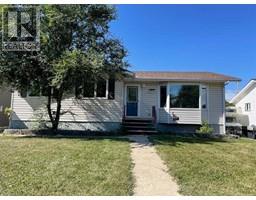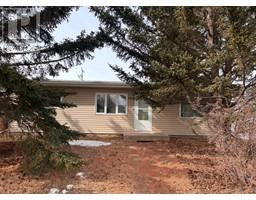2518 8 Avenue Wainwright, Wainwright, Alberta, CA
Address: 2518 8 Avenue, Wainwright, Alberta
Summary Report Property
- MKT IDA2209780
- Building TypeHouse
- Property TypeSingle Family
- StatusBuy
- Added11 weeks ago
- Bedrooms5
- Bathrooms3
- Area1078 sq. ft.
- DirectionNo Data
- Added On08 Apr 2025
Property Overview
Great location - This 5 bedroom 3 bath home is perfect for your family. The kitchen is nice and bright boasting ample storage including a walk in pantry. The adjoining dining area is great for entertaining the guests or having the kids close by while you prepare supper. Just enough of a separation to the living room for entertaining. The main floor also offers a master bedroom with 3 pc ensuite, 2 additional bedrooms and a large 4 pc bath. Downstairs there is room to have the game on while playing some games. Another 3 pc bath, laundry and two more bedrooms complete this space. Outside enjoy relaxing on the tiered deck giving you lots of space to create cozy seating areas. If you have a green thumb, you'll like the raised garden boxes/flower beds. There is room for a double Car Garage in the back or use for parking as it is now. Located close to restaurants and shopping and right across from the new K-6 school that is being built. No need to drive the kids to school, just watch them walk there and back. Don't miss out on this home! (id:51532)
Tags
| Property Summary |
|---|
| Building |
|---|
| Land |
|---|
| Level | Rooms | Dimensions |
|---|---|---|
| Basement | Bedroom | 11.50 Ft x 8.67 Ft |
| Laundry room | 11.58 Ft x 12.00 Ft | |
| 3pc Bathroom | .00 Ft x .00 Ft | |
| Bedroom | 11.42 Ft x 11.50 Ft | |
| Family room | 17.33 Ft x 11.25 Ft | |
| Recreational, Games room | 12.50 Ft x 21.33 Ft | |
| Main level | Kitchen | 11.75 Ft x 11.25 Ft |
| Dining room | 11.75 Ft x 8.00 Ft | |
| Living room | 11.50 Ft x 16.83 Ft | |
| Bedroom | 9.50 Ft x 8.50 Ft | |
| Bedroom | 11.75 Ft x 10.92 Ft | |
| 3pc Bathroom | .00 Ft x .00 Ft | |
| Bedroom | 9.50 Ft x 8.33 Ft | |
| 4pc Bathroom | .00 Ft x .00 Ft |
| Features | |||||
|---|---|---|---|---|---|
| Back lane | Gravel | None | |||
| Washer | Refrigerator | Dishwasher | |||
| Stove | Dryer | Freezer | |||
| Microwave Range Hood Combo | Window Coverings | None | |||








































