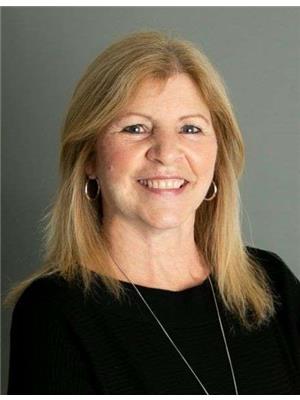406 JANE Street Brockton, Walkerton, Ontario, CA
Address: 406 JANE Street, Walkerton, Ontario
Summary Report Property
- MKT ID40642876
- Building TypeHouse
- Property TypeSingle Family
- StatusBuy
- Added9 weeks ago
- Bedrooms3
- Bathrooms2
- Area1500 sq. ft.
- DirectionNo Data
- Added On03 Dec 2024
Property Overview
Present owner has lived in and loved this home for over 50 years. The main level has a large mudroom which leads to the family room that is complimented with a natural gas fireplace. Kitchen has ample cabinets and a spacious dining area. The Living room presently has the sellers secondary washer and dryer, this can easily be removed to all this room to be solely another sitting room. Primary bedroom and a 4 piece bath can also be found on the main level. An additional 2 piece bath and 2 bedroom are on the upper level. Basement is considered partial as it does not go under the family room, its a great spot to use for extra storage. Two tool sheds are included. Windows are vinyl, roof shingles replaced in 2014, forced air gas furnace replaced in 2014, lots of parking for your company as well as large yard for the summer games. Call for your personal viewing. (id:51532)
Tags
| Property Summary |
|---|
| Building |
|---|
| Land |
|---|
| Level | Rooms | Dimensions |
|---|---|---|
| Second level | 2pc Bathroom | 4'4'' x 4'7'' |
| Bedroom | 10'4'' x 13'0'' | |
| Bedroom | 14'3'' x 10'3'' | |
| Main level | Mud room | 7'0'' x 19'8'' |
| 4pc Bathroom | 6'4'' x 6'10'' | |
| Primary Bedroom | 10'10'' x 9'10'' | |
| Living room | 19'11'' x 10'10'' | |
| Dining room | 9'2'' x 9'10'' | |
| Kitchen | 10'10'' x 10'9'' | |
| Family room | 15'7'' x 13'4'' | |
| Foyer | 9'5'' x 6'1'' |
| Features | |||||
|---|---|---|---|---|---|
| Southern exposure | Lot with lake | Sump Pump | |||
| Carport | Central Vacuum | Dryer | |||
| Refrigerator | Water softener | Washer | |||
| Range - Gas | Gas stove(s) | Hood Fan | |||
| Window Coverings | Central air conditioning | ||||






