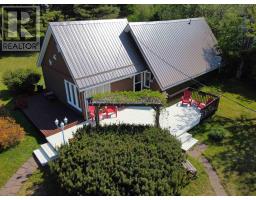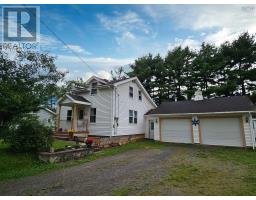15 North Wallace Road, Wallace Bay, Nova Scotia, CA
Address: 15 North Wallace Road, Wallace Bay, Nova Scotia
Summary Report Property
- MKT ID202410547
- Building TypeHouse
- Property TypeSingle Family
- StatusBuy
- Added13 weeks ago
- Bedrooms3
- Bathrooms2
- Area2715 sq. ft.
- DirectionNo Data
- Added On12 Aug 2024
Property Overview
Motivated Seller! This extensively renovated 3-bedroom, 2-bathroom home boasts modern aesthetics and turnkey readiness. Situated on a landscaped corner lot spanning 2 acres, the property features mature trees, a detached 1.5-car garage, and breathtaking sunsets. Inside, the dine-in kitchen is equipped with sleek slate stainless appliances. Tasteful lighting and trim adorn the entire home, complemented by a bay live-edge window seat in the spacious living room. The sunroom leads to a back deck, perfect for enjoying outdoor moments. The main bedroom receives ample natural light and includes a 4-piece ensuite bathroom. A walk-in shower in the main 3-piece bathroom serves the remaining two bedrooms. Downstairs, you'll find a spacious recreation room, den/office, storage room, utility room, and laundry area. Energy efficiency is ensured with new R30 insulation in the walls and R50 in the attic, as well as spray-foamed basement exterior walls. New metal roof, windows and siding. Heating and cooling are provided by heat pumps and hot water baseboard systems. Conveniently located just 5 minutes from Pugwash amenities, including the state-of-the-art hospital, and 15 minutes from the Fox Harb'r Resort - a haven for fine dining, outdoor activities, and championship-level golf. Don't miss the opportunity to view this exceptional property - homes like these are rare finds! (id:51532)
Tags
| Property Summary |
|---|
| Building |
|---|
| Level | Rooms | Dimensions |
|---|---|---|
| Basement | Storage | 12x14 |
| Den | 12x19 | |
| Laundry room | 9x7.5 | |
| Living room | 12x24 | |
| Main level | Kitchen | 13x9.5 |
| Living room | 13x16 | |
| Bath (# pieces 1-6) | 3PC | |
| Bedroom | 13x13.3 | |
| Bedroom | 11x11.5 | |
| Bedroom | 9x16 | |
| Dining room | 9.5x13 | |
| Sunroom | 14x9 | |
| Ensuite (# pieces 2-6) | 4PC | |
| Foyer | 12.5x6 |
| Features | |||||
|---|---|---|---|---|---|
| Garage | Detached Garage | Gravel | |||
| Oven | Dishwasher | Microwave | |||
| Refrigerator | Wall unit | Heat Pump | |||


















































