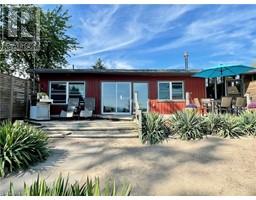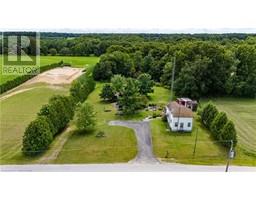1115 6TH CONCESSION Road Rural S. Walsingham, Walsingham, Ontario, CA
Address: 1115 6TH CONCESSION Road, Walsingham, Ontario
Summary Report Property
- MKT ID40615325
- Building TypeHouse
- Property TypeSingle Family
- StatusBuy
- Added19 weeks ago
- Bedrooms3
- Bathrooms1
- Area1125 sq. ft.
- DirectionNo Data
- Added On11 Jul 2024
Property Overview
Country living! This 1.85-acre country property has a lot to offer. Two huge shops with many possible uses, plus an attached garage and good-sized shed, (more info below). Well maintained three-bedroom home with an eat-in kitchen that flows into bright living room with large picture window. All three bedrooms are on the main floor with a four-piece retro bathroom. The basement has a spacious recreational room awaiting your finishing touches and large laundry/storage room as well. Shed: 11'4 x 14'4 Shop #1 Metal roof, metal siding, chip board interior, insulated and concrete floors (except open section). (Tall section 32'6X 32'6, open section 39'6 x 24'6, small shop section 24'6 X 24'6). Shop #2 Metal roof, metal siding, chip board interior, insulated (except lean to section), concrete floors (except lean to section). (Wood shop area and car storage area 80'6, lean to section 79'6). (id:51532)
Tags
| Property Summary |
|---|
| Building |
|---|
| Land |
|---|
| Level | Rooms | Dimensions |
|---|---|---|
| Main level | 4pc Bathroom | Measurements not available |
| Bedroom | 9'0'' x 10'0'' | |
| Bedroom | 10'11'' x 9'5'' | |
| Bedroom | 10'11'' x 10'11'' | |
| Eat in kitchen | 17'11'' x 9'6'' | |
| Living room | 19'8'' x 13'6'' |
| Features | |||||
|---|---|---|---|---|---|
| Country residential | Attached Garage | Dishwasher | |||
| Refrigerator | Stove | Central air conditioning | |||


























































