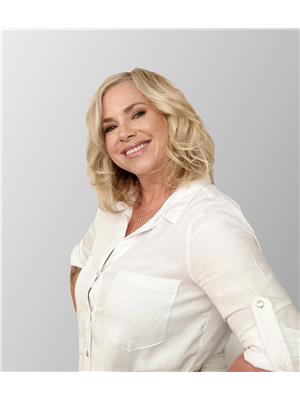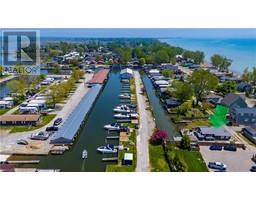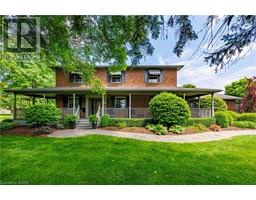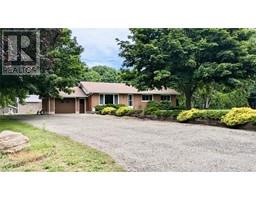692 4TH CONCESSION Road Rural S. Walsingham, Walsingham, Ontario, CA
Address: 692 4TH CONCESSION Road, Walsingham, Ontario
Summary Report Property
- MKT ID40635487
- Building TypeHouse
- Property TypeSingle Family
- StatusBuy
- Added12 weeks ago
- Bedrooms3
- Bathrooms2
- Area1950 sq. ft.
- DirectionNo Data
- Added On24 Aug 2024
Property Overview
Charming Country Retreat within minutes from Port Rowan and Long Point. Escape to your own slice of paradise with this adorable country home, perfectly situated on 2 scenic acres. This 2+1 -bedroom, 2-bathroom gem features a cozy walkout basement, offering space for relaxation or extra storage. Outside, you'll find a trampoline built in the ground , delightful fish pond that adds a serene touch to the landscape, alongside a well-maintained chicken coop for the perfect country lifestyle. Whether you're enjoying a peaceful morning by the pond or tending to your feathered friends, this property offers a unique blend of tranquility and functionality. Come experience the charm of country living in this inviting and well-loved home ! (id:51532)
Tags
| Property Summary |
|---|
| Building |
|---|
| Land |
|---|
| Level | Rooms | Dimensions |
|---|---|---|
| Second level | Bedroom | 15'9'' x 13'0'' |
| Primary Bedroom | 23'4'' x 18'5'' | |
| Basement | Utility room | 15'11'' x 10'6'' |
| Storage | 9'5'' x 10'6'' | |
| 3pc Bathroom | Measurements not available | |
| Bedroom | 11'8'' x 12'10'' | |
| Recreation room | 19'3'' x 18'5'' | |
| Main level | Breakfast | 11'0'' x 10'6'' |
| Kitchen | 13'10'' x 10'6'' | |
| Dining room | 16'3'' x 13'0'' | |
| 4pc Bathroom | 14'11'' x 6'8'' | |
| Living room | 15'0'' x 11'4'' |
| Features | |||||
|---|---|---|---|---|---|
| Conservation/green belt | Country residential | Dishwasher | |||
| Dryer | Refrigerator | Stove | |||
| Washer | Window Coverings | Central air conditioning | |||



















































