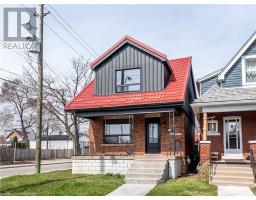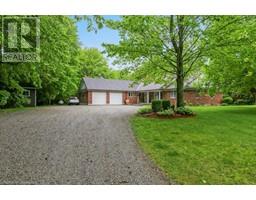1590 MIDDLETON NORTH WALSINGHAM Road Delhi, Walsingham, Ontario, CA
Address: 1590 MIDDLETON NORTH WALSINGHAM Road, Walsingham, Ontario
4 Beds3 Baths2355 sqftStatus: Buy Views : 573
Price
$1,349,000
Summary Report Property
- MKT ID40757764
- Building TypeHouse
- Property TypeSingle Family
- StatusBuy
- Added21 weeks ago
- Bedrooms4
- Bathrooms3
- Area2355 sq. ft.
- DirectionNo Data
- Added On11 Aug 2025
Property Overview
Welcome to the lifestyle you won’t need a vacation from. 3 Acres plus of Land .This charming, self-sufficient hobby farm offers the perfect balance of peace, purpose, and play—just minutes from amenities, hospitals, and Ontario’s largest beach. Begin your day with breathtaking, picturesque views right from the walkout patio of your master bedroom—just one of many luxuries this thoughtfully enhanced property provides. A brand-new privacy fence surrounds the backyard oasis, featuring a stunning in-ground heated pool (20’ x 40’ ), perfect for relaxing or entertaining. Square footage and Room size approximately. All showings to be confirmed by Listing Agent. (id:51532)
Tags
| Property Summary |
|---|
Property Type
Single Family
Building Type
House
Storeys
2
Square Footage
2355 sqft
Subdivision Name
Delhi
Title
Freehold
Land Size
2 - 4.99 acres
Parking Type
Attached Garage
| Building |
|---|
Bedrooms
Above Grade
4
Bathrooms
Total
4
Partial
1
Interior Features
Appliances Included
Central Vacuum, Dishwasher, Dryer, Refrigerator, Washer, Range - Gas, Window Coverings, Garage door opener
Basement Type
Partial (Partially finished)
Building Features
Features
Southern exposure, Country residential, Gazebo, Automatic Garage Door Opener
Foundation Type
Block
Style
Detached
Architecture Style
2 Level
Square Footage
2355 sqft
Rental Equipment
None
Structures
Barn
Heating & Cooling
Cooling
Central air conditioning
Heating Type
Forced air
Utilities
Utility Type
Electricity(Available),Natural Gas(Available),Telephone(Available)
Utility Sewer
Septic System
Water
Sand point
Exterior Features
Exterior Finish
Brick
Pool Type
Inground pool
Neighbourhood Features
Community Features
School Bus
Amenities Nearby
Schools, Shopping
Parking
Parking Type
Attached Garage
Total Parking Spaces
12
| Land |
|---|
Lot Features
Fencing
Partially fenced
Other Property Information
Zoning Description
Rural Residential
| Level | Rooms | Dimensions |
|---|---|---|
| Second level | Dining room | 11'11'' x 27'1'' |
| Great room | 12'11'' x 27'5'' | |
| Third level | 4pc Bathroom | 7'7'' x 9'6'' |
| Bedroom | 12'7'' x 11'8'' | |
| Bedroom | 12'7'' x 11'6'' | |
| Bedroom | 11'7'' x 14'2'' | |
| Lower level | Other | 27'10'' x 26'2'' |
| Main level | Laundry room | Measurements not available |
| 2pc Bathroom | 4'11'' x 5'5'' | |
| Full bathroom | 8'1'' x 5'5'' | |
| Primary Bedroom | 13'0'' x 19'11'' | |
| Den | 13'10'' x 11'12'' | |
| Kitchen | 13'10'' x 17'7'' |
| Features | |||||
|---|---|---|---|---|---|
| Southern exposure | Country residential | Gazebo | |||
| Automatic Garage Door Opener | Attached Garage | Central Vacuum | |||
| Dishwasher | Dryer | Refrigerator | |||
| Washer | Range - Gas | Window Coverings | |||
| Garage door opener | Central air conditioning | ||||




































