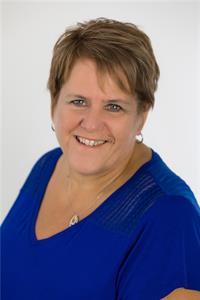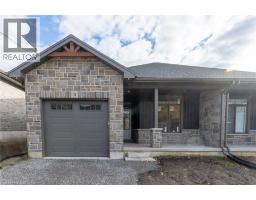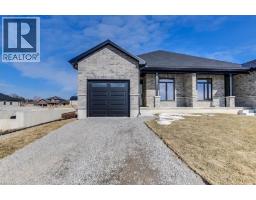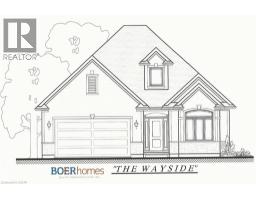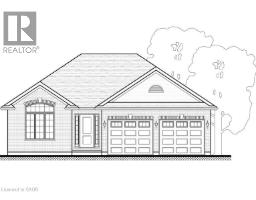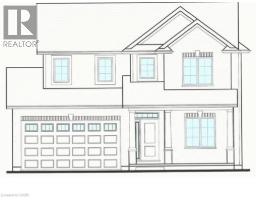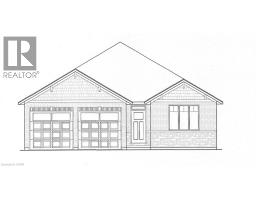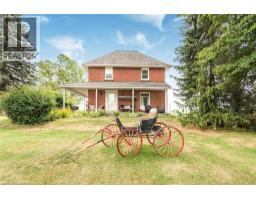504 6TH CONC RD Rural S. Walsingham, Walsingham, Ontario, CA
Address: 504 6TH CONC RD, Walsingham, Ontario
Summary Report Property
- MKT ID40733093
- Building TypeHouse
- Property TypeSingle Family
- StatusBuy
- Added32 weeks ago
- Bedrooms3
- Bathrooms3
- Area2295 sq. ft.
- DirectionNo Data
- Added On26 May 2025
Property Overview
Welcome to your own peaceful retreat! Nestled on 3.61 acres of beautifully landscaped grounds and backing onto protected conservation land, this spacious bungalow offers privacy, serenity, and breathtaking views. Step inside to a large, welcoming foyer that opens into a sunken living room featuring soaring beamed ceilings and a cozy fireplace — the perfect place to unwind. The open-concept layout flows into a generous dining area, ideal for hosting family and friends. The professionally designed kitchen features ample cabinetry, a center island, built-in appliances, and plenty of counter space. Adjacent is a convenient main-floor laundry room with vinyl flooring, making daily chores a breeze. Luxury vinyl plank (LVP) flooring has been professionally installed throughout most of the main floor, offering durability and style, while the bedrooms are carpeted for added comfort. With 3 large bedrooms and 3 bathrooms, this home has space for everyone. The oversized primary suite includes a walk-in closet and room to create your own private haven. The recently renovated (2024) main bath features a skylight and a freestanding soaker tub for spa-like relaxation. Step outside to enjoy peaceful surroundings from your expansive 35-foot back deck, perfect for outdoor dining or simply soaking in the natural beauty. The attached double car garage offers ample space for vehicles, tools, and storage — a must-have for country living. The partially finished basement offers endless potential, with large open areas ready for your design ideas. It includes a newly finished 2-piece bathroom and a walk-up to the backyard — offering great potential for an in-law suite or additional living space. This is a rare opportunity to own a private, well-appointed home in a stunning natural setting. Don’t miss it! (id:51532)
Tags
| Property Summary |
|---|
| Building |
|---|
| Land |
|---|
| Level | Rooms | Dimensions |
|---|---|---|
| Lower level | Bonus Room | 23'9'' x 8'8'' |
| Storage | 11'1'' x 4'10'' | |
| Bonus Room | 23'3'' x 11'3'' | |
| Utility room | 19'3'' x 12'8'' | |
| 2pc Bathroom | Measurements not available | |
| Living room | 25'5'' x 15'1'' | |
| Recreation room | 30'1'' x 15'1'' | |
| Main level | 3pc Bathroom | Measurements not available |
| Laundry room | 9'7'' x 6'4'' | |
| 3pc Bathroom | Measurements not available | |
| Bedroom | 12'3'' x 11'10'' | |
| Bedroom | 13'9'' x 11'5'' | |
| Primary Bedroom | 15'1'' x 15'3'' | |
| Eat in kitchen | 17'10'' x 13'8'' | |
| Dining room | 15'1'' x 14'2'' | |
| Living room | 18'3'' x 18'5'' | |
| Foyer | 13'3'' x 10'4'' |
| Features | |||||
|---|---|---|---|---|---|
| Ravine | Backs on greenbelt | Conservation/green belt | |||
| Crushed stone driveway | Skylight | Country residential | |||
| Automatic Garage Door Opener | Attached Garage | Central Vacuum - Roughed In | |||
| Dishwasher | Dryer | Oven - Built-In | |||
| Refrigerator | Satellite Dish | Stove | |||
| Water softener | Washer | Garage door opener | |||
| Central air conditioning | |||||













































