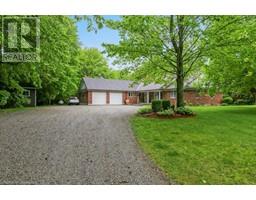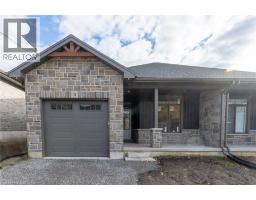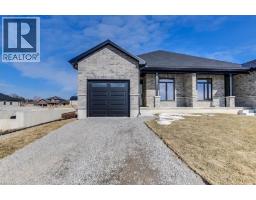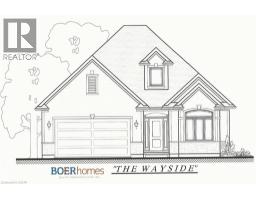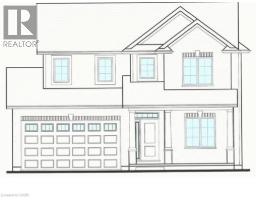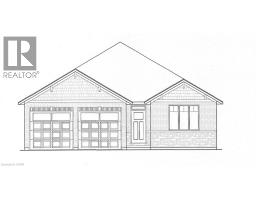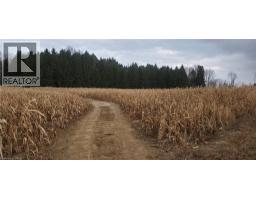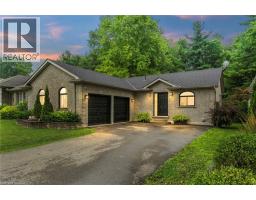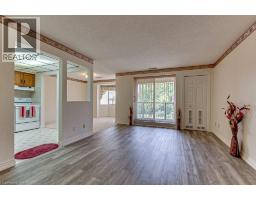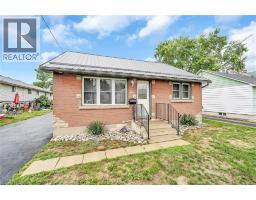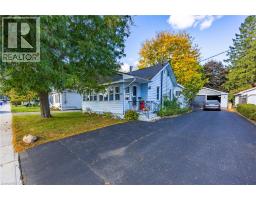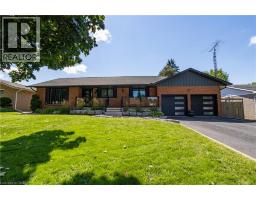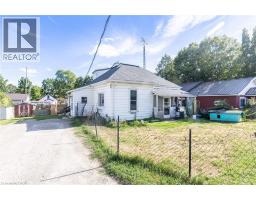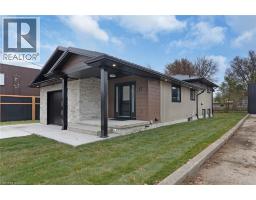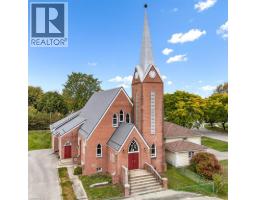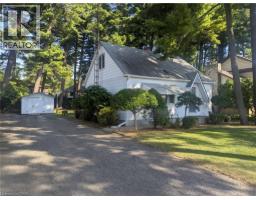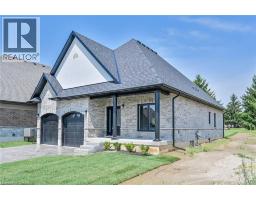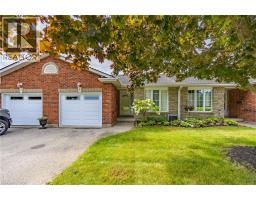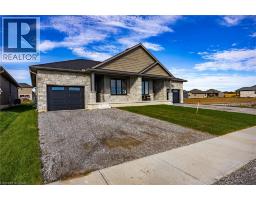42 DUCHESS Drive Delhi, Delhi, Ontario, CA
Address: 42 DUCHESS Drive, Delhi, Ontario
Summary Report Property
- MKT ID40787371
- Building TypeHouse
- Property TypeSingle Family
- StatusBuy
- Added13 weeks ago
- Bedrooms2
- Bathrooms2
- Area1280 sq. ft.
- DirectionNo Data
- Added On11 Nov 2025
Property Overview
PREMIUM LOT AND WALK OUT BASEMENT! Build your dream home on this walk out lot, backing onto trees and farmland. This home is to be built, the Dogwood is a 2 bedroom, 2 bath, 1280 Sq. Ft. bungalow. Located in the family friendly, quiet town of Delhi, The Dogwood is an open concept home with main floor laundry. Primary bedroom has an en-suite with tiled shower, custom kitchen walks out to a 15 x 12 covered deck. This lot is one of only a few lots that will have a walk out basement allowing many options for your personal use. Homes come with custom cabinetry, quartz counters, contemporary lighting, modern flooring and finishes - all based on client choices! Yard will be fully sodded. This home is to be built, lots of time to make your own choices. Enjoy the peace of mind that comes with new construction & the New Home Warranty. Talk to us today and start planning your custom home! Other models available. Taxes not yet assessed. (id:51532)
Tags
| Property Summary |
|---|
| Building |
|---|
| Land |
|---|
| Level | Rooms | Dimensions |
|---|---|---|
| Main level | 3pc Bathroom | 8'5'' x 6'11'' |
| 4pc Bathroom | 6'' x 7'6'' | |
| Bedroom | 11'0'' x 11'1'' | |
| Primary Bedroom | 12'0'' x 12'2'' | |
| Living room | 14'4'' x 11'4'' | |
| Dining room | 8'0'' x 11'4'' | |
| Kitchen | 10'6'' x 11'4'' |
| Features | |||||
|---|---|---|---|---|---|
| Crushed stone driveway | Sump Pump | Automatic Garage Door Opener | |||
| Attached Garage | Central Vacuum - Roughed In | Water meter | |||
| Garage door opener | Central air conditioning | ||||




