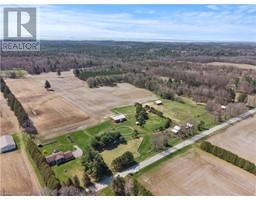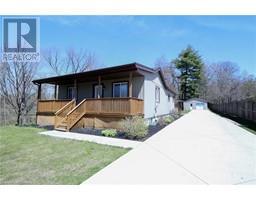281 HWY 24 W Rural S. Walsingham, Walsingham, Ontario, CA
Address: 281 HWY 24 W, Walsingham, Ontario
4 Beds2 Baths1899 sqftStatus: Buy Views : 662
Price
$724,000
Summary Report Property
- MKT ID40603237
- Building TypeHouse
- Property TypeSingle Family
- StatusBuy
- Added1 weeks ago
- Bedrooms4
- Bathrooms2
- Area1899 sq. ft.
- DirectionNo Data
- Added On18 Jun 2024
Property Overview
Renovated from top to bottom. This 4 bed 2 bath home boasts a large well appointed kitchen with quartz countertops. A sliding door right off the kitchen leads to a large covered deck, perfect for entertaining friends and family. The property has a Heated 2 car garage/workshop as well as an attached single car garage. lots of yard space to pursue hobbies or just enjoy the beautiful surroundings. Backus Conservation is right across the street with many hours of trails to explore. Short drive to either Long Point or Turkey Point beach. Nothing to do but move in and enjoy all the home and area have to offer. (id:51532)
Tags
| Property Summary |
|---|
Property Type
Single Family
Building Type
House
Storeys
1
Square Footage
1899 sqft
Subdivision Name
Rural S. Walsingham
Title
Freehold
Land Size
0.45 ac|under 1/2 acre
Parking Type
Attached Garage
| Building |
|---|
Bedrooms
Above Grade
1
Below Grade
3
Bathrooms
Total
4
Interior Features
Appliances Included
Dishwasher, Dryer, Refrigerator, Stove, Water softener, Washer, Microwave Built-in
Basement Type
Full (Finished)
Building Features
Features
Southern exposure, Conservation/green belt, Paved driveway, Country residential, Automatic Garage Door Opener
Foundation Type
Poured Concrete
Style
Detached
Architecture Style
Raised bungalow
Square Footage
1899 sqft
Rental Equipment
Propane Tank
Structures
Workshop
Heating & Cooling
Cooling
Central air conditioning
Heating Type
Forced air
Utilities
Utility Type
Electricity(Available)
Utility Sewer
Septic System
Water
Sand point
Exterior Features
Exterior Finish
Stone
Parking
Parking Type
Attached Garage
Total Parking Spaces
11
| Land |
|---|
Other Property Information
Zoning Description
A
| Level | Rooms | Dimensions |
|---|---|---|
| Lower level | Utility room | 6'0'' x 7'10'' |
| 3pc Bathroom | 8'0'' x 11'2'' | |
| Bedroom | 12'3'' x 11'3'' | |
| Bedroom | 13'1'' x 11'7'' | |
| Bedroom | 13'1'' x 11'11'' | |
| Family room | 16'4'' x 25'0'' | |
| Main level | Primary Bedroom | 13'1'' x 11'6'' |
| 5pc Bathroom | 10'0'' x 8'5'' | |
| Kitchen | 12'3'' x 11'10'' | |
| Dining room | 12'3'' x 13'5'' | |
| Living room | 13'3'' x 17'1'' | |
| Foyer | 12'3'' x 7'11'' |
| Features | |||||
|---|---|---|---|---|---|
| Southern exposure | Conservation/green belt | Paved driveway | |||
| Country residential | Automatic Garage Door Opener | Attached Garage | |||
| Dishwasher | Dryer | Refrigerator | |||
| Stove | Water softener | Washer | |||
| Microwave Built-in | Central air conditioning | ||||














































