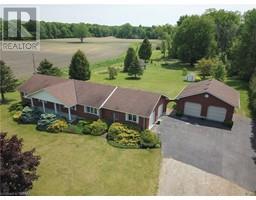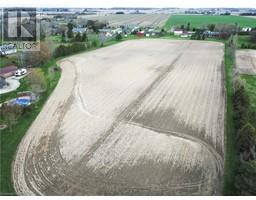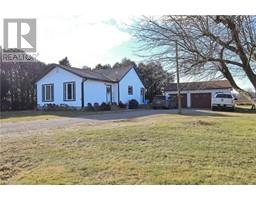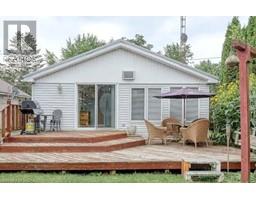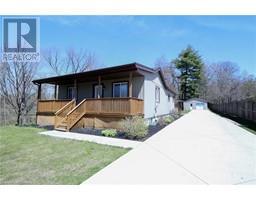801 6TH CONCESSION RD Rural S. Walsingham, Walsingham, Ontario, CA
Address: 801 6TH CONCESSION RD, Walsingham, Ontario
Summary Report Property
- MKT ID40608307
- Building TypeHouse
- Property TypeSingle Family
- StatusBuy
- Added1 weeks ago
- Bedrooms5
- Bathrooms3
- Area3200 sq. ft.
- DirectionNo Data
- Added On19 Jun 2024
Property Overview
Discover the perfect blend of comfort and convenience in this stunning 5-bedroom, 3-bathroom country home, now available for sale. Spread across a generous 3200 sq ft of living space, this property stands out with its numerous recent updates. The heart of the home, the kitchen, was beautifully updated 4 years ago, and a newly completed 2-piece bath was installed December 2023. Enjoy the seamless indoor-outdoor living with patio doors leading from the dining area to a spacious 12x28 ft back deck overlooking serene green space. In addition, the living room features an ecoboost wood fireplace which is a very efficient source of heat. The lower level and mudroom were renovated 6 years ago and the furnace was also replaced at that time. You will find a roughed-in kitchen on the lower level, adding the potential for an in-law suite. This home is practical as it is picturesque, featuring three sand point wells— one for the house and two designed to cater to your lawn and gardening. The home also features new concrete walkways, along with an asphalt driveway that lead to a large concrete pad extending to the new in floor heated 26x45 ft shop equipped with 220 volt. Situated on a beautiful country lot, this home offers vast space and tranquility, ideal for those looking to enjoy country living with modern comforts. Make this incredible property yours and embrace a peaceful lifestyle surrounded by nature. (id:51532)
Tags
| Property Summary |
|---|
| Building |
|---|
| Land |
|---|
| Level | Rooms | Dimensions |
|---|---|---|
| Lower level | Utility room | 9'8'' x 6'10'' |
| Storage | 10'2'' x 5'5'' | |
| 2pc Bathroom | 6'11'' x 5'2'' | |
| Cold room | 23'6'' x 4'1'' | |
| Bedroom | 11'10'' x 11'2'' | |
| Office | 12'2'' x 9'4'' | |
| Bedroom | 18'7'' x 13'0'' | |
| Recreation room | 21'2'' x 13'1'' | |
| Sitting room | 17'9'' x 12'0'' | |
| Main level | 3pc Bathroom | 6'7'' x 6'4'' |
| Laundry room | 8'3'' x 6'6'' | |
| Mud room | 8'1'' x 10'10'' | |
| Foyer | 11'4'' x 5'4'' | |
| 4pc Bathroom | 14'1'' x 7'7'' | |
| Bedroom | 12'0'' x 9'0'' | |
| Bedroom | 12'0'' x 9'10'' | |
| Primary Bedroom | 14'0'' x 12'5'' | |
| Kitchen | 11'11'' x 13'9'' | |
| Dining room | 14'4'' x 9'10'' | |
| Living room | 19'0'' x 13'6'' |
| Features | |||||
|---|---|---|---|---|---|
| Conservation/green belt | Paved driveway | Country residential | |||
| Sump Pump | Automatic Garage Door Opener | Attached Garage | |||
| Detached Garage | Visitor Parking | Dishwasher | |||
| Water softener | Hood Fan | Garage door opener | |||
| Central air conditioning | |||||
















































