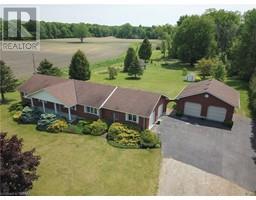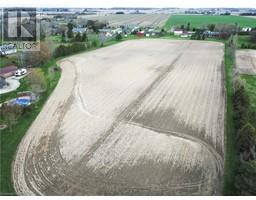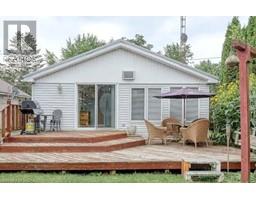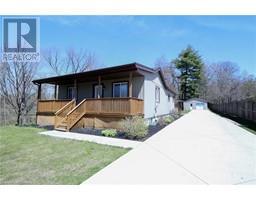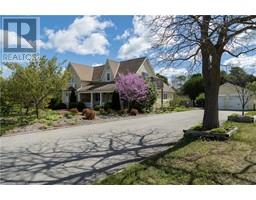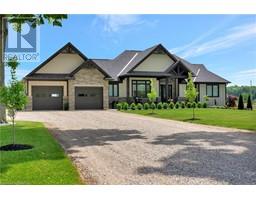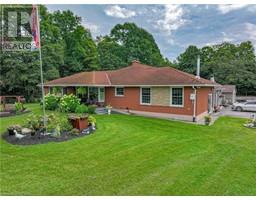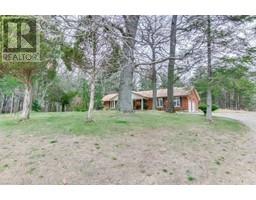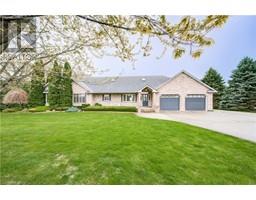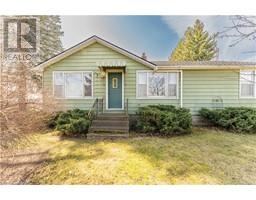2209 NORFOLK COUNTY ROAD 23 Glen Meyer, Langton, Ontario, CA
Address: 2209 NORFOLK COUNTY ROAD 23, Langton, Ontario
Summary Report Property
- MKT ID40573006
- Building TypeHouse
- Property TypeSingle Family
- StatusBuy
- Added1 weeks ago
- Bedrooms3
- Bathrooms2
- Area1200 sq. ft.
- DirectionNo Data
- Added On18 Jun 2024
Property Overview
Looking for a farm with an ongoing vegetable farm market with established local cliental? Then maybe this turn key business is for you. This property features a total of just under 58 acres, with 40 +/- acres workable, this home has been totally renovated from inside out, siding, shingles, steel entrance doors, electrical, insulation, drywall, kitchen, bathroom, flooring etc, etc. The bungalow home features an open concept living area, kitchen with a large island, 3 bed 1.5 bath with main floor laundry and a detached two car garage. There is a bachelor apartment and a cooler in the 50ft X 100ft barn that has new doors with auto door openers and a updated hydro panel. This highly productive farm has an irrigation pond and has never had Ginseng on it. (id:51532)
Tags
| Property Summary |
|---|
| Building |
|---|
| Land |
|---|
| Level | Rooms | Dimensions |
|---|---|---|
| Basement | Utility room | 13'3'' x 9'7'' |
| Other | 21'0'' x 11'1'' | |
| Main level | 2pc Bathroom | 7'8'' x 7'3'' |
| Mud room | 6'5'' x 5'0'' | |
| Bedroom | 12'1'' x 9'2'' | |
| Bedroom | 12'5'' x 10'3'' | |
| 4pc Bathroom | 8'0'' x 7'1'' | |
| Primary Bedroom | 11'9'' x 12'7'' | |
| Living room | 13'2'' x 13'2'' | |
| Kitchen | 16'5'' x 13'0'' | |
| Dining room | 15'9'' x 11'2'' |
| Features | |||||
|---|---|---|---|---|---|
| Conservation/green belt | Crushed stone driveway | Country residential | |||
| Sump Pump | Automatic Garage Door Opener | Detached Garage | |||
| Visitor Parking | Dishwasher | Water softener | |||
| Microwave Built-in | Central air conditioning | ||||









































