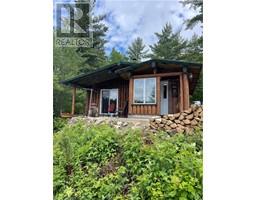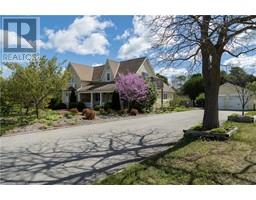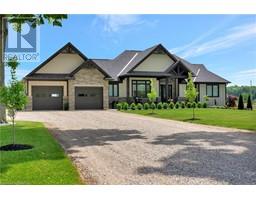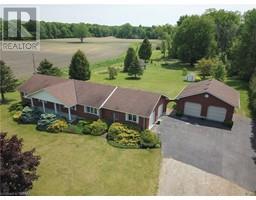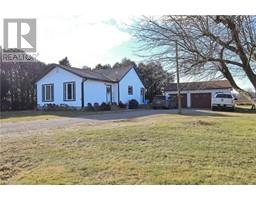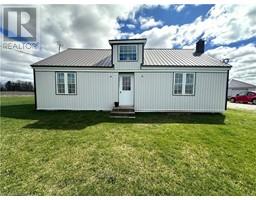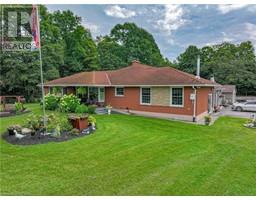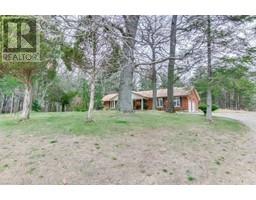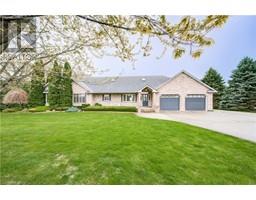1450 ELGIN COUNTY RD 55 Road Rural Houghton, Langton, Ontario, CA
Address: 1450 ELGIN COUNTY RD 55 Road, Langton, Ontario
Summary Report Property
- MKT ID40603847
- Building TypeHouse
- Property TypeSingle Family
- StatusBuy
- Added1 weeks ago
- Bedrooms4
- Bathrooms1
- Area1638 sq. ft.
- DirectionNo Data
- Added On18 Jun 2024
Property Overview
Welcome to your charming country escape! Nestled on nearly one acre (.75 acres) of picturesque land, this adorable home boasts over 1600 square feet of cozy living space. Located in beautiful Norfolk County, only minutes from Straffordville and Langton, you are just a short drive away from incredible beaches, wineries and all that southern Ontario has to offer. With 4 bedrooms and one bath, it's perfect for a small family or those seeking a peaceful retreat. Enjoy the tranquility of the countryside and all the recent updates; from the recently painted exterior (April 2024) while appreciating the practical upgrades like new soffit, fascia, and eaves (2024). Enjoy the comfort of central air installed in 2021, and the new exterior windows and doors (2021) that will ensure you maintain your comfort during all seasons. Need storage? You'll love the spacious detached garage, 24x26 feet, for all your tools and toys. Don't miss out on the opportunity to experience all the charms of country living in this delightful home! (id:51532)
Tags
| Property Summary |
|---|
| Building |
|---|
| Land |
|---|
| Level | Rooms | Dimensions |
|---|---|---|
| Second level | Bedroom | 15'0'' x 11'0'' |
| Bedroom | 15'2'' x 11'1'' | |
| Main level | Bedroom | 14'0'' x 9'1'' |
| Bedroom | 11'0'' x 10'1'' | |
| Living room | 20'0'' x 11'1'' | |
| 4pc Bathroom | Measurements not available | |
| Sunroom | 14'1'' x 6'0'' | |
| Eat in kitchen | 11'0'' x 8'0'' |
| Features | |||||
|---|---|---|---|---|---|
| Corner Site | Conservation/green belt | Crushed stone driveway | |||
| Country residential | Detached Garage | Hood Fan | |||
| Central air conditioning | |||||






















