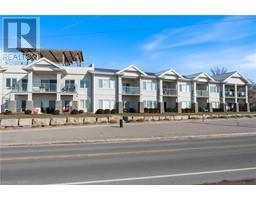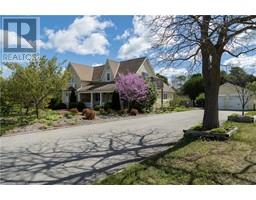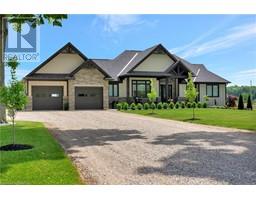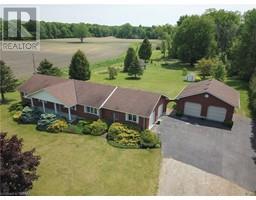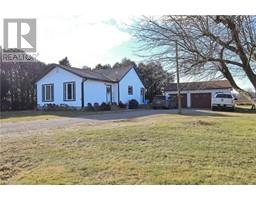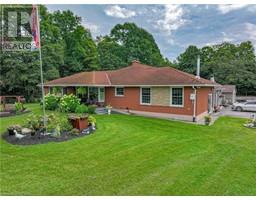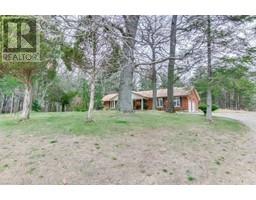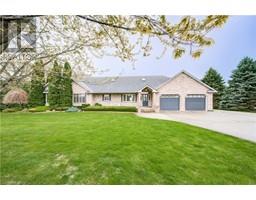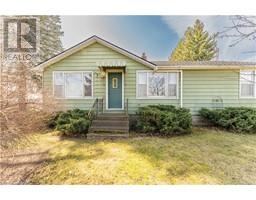48 GEORGE Street Langton, Langton, Ontario, CA
Address: 48 GEORGE Street, Langton, Ontario
Summary Report Property
- MKT ID40597250
- Building TypeHouse
- Property TypeSingle Family
- StatusBuy
- Added1 weeks ago
- Bedrooms3
- Bathrooms2
- Area1636 sq. ft.
- DirectionNo Data
- Added On18 Jun 2024
Property Overview
Welcome home to this move-in ready, 3 bedroom, 2 bathroom brick bungalow located in the quaint village of Langton. Situated on a 66' x 165' lot featuring a large, two tiered deck with pergola, beautiful firepit area for enjoying cool nights and entertaining friends and family, as well as two sheds, one with hydro. Main floor features spacious kitchen with plenty of cupboard space and pot and pan drawers, dining room with patio doors to back deck, living room with large window offering plenty of natural light, 4-piece bathroom and 3 bedrooms (one currently used as an office), all with hardwood flooring and ceramic tile (bathroom). The partially finished basement is the ideal entertainment space featuring a bar area with seating for 4 and plenty of space for a games room or entertainment centre. Also offers a 3-piece bathroom, office/gym space and plenty of storage. Recent updates include: New furnace in 2024, new AC in 2022, two front bedroom windows in 2023 and all new pot lights in kitchen, dining room, living room and hallway in 2024. Central location with quick access (20 minutes) to Simcoe, Tillsonburg and the sandy beaches of Long Point. (id:51532)
Tags
| Property Summary |
|---|
| Building |
|---|
| Land |
|---|
| Level | Rooms | Dimensions |
|---|---|---|
| Basement | 3pc Bathroom | Measurements not available |
| Utility room | 18'10'' x 13'0'' | |
| Other | 10'6'' x 13'1'' | |
| Storage | 8'8'' x 13'0'' | |
| Other | 8'8'' x 13'0'' | |
| Recreation room | 20'2'' x 13'0'' | |
| Main level | 4pc Bathroom | Measurements not available |
| Bedroom | 7'10'' x 10'4'' | |
| Bedroom | 10'1'' x 10'4'' | |
| Primary Bedroom | 12'1'' x 11'10'' | |
| Kitchen | 9'2'' x 11'10'' | |
| Dining room | 11'1'' x 11'10'' | |
| Living room | 17'8'' x 14'3'' |
| Features | |||||
|---|---|---|---|---|---|
| Central Vacuum | Dishwasher | Dryer | |||
| Refrigerator | Washer | Range - Gas | |||
| Microwave Built-in | Gas stove(s) | Window Coverings | |||
| Central air conditioning | |||||













































