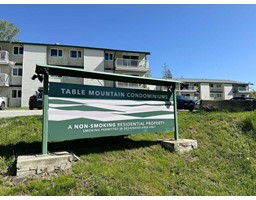901 SCOTT STREET, Warfield, British Columbia, CA
Address: 901 SCOTT STREET, Warfield, British Columbia
Summary Report Property
- MKT ID2477570
- Building TypeHouse
- Property TypeSingle Family
- StatusBuy
- Added2 weeks ago
- Bedrooms4
- Bathrooms2
- Area1567 sq. ft.
- DirectionNo Data
- Added On19 Jun 2024
Property Overview
If you dream of living in a tight-knit family community where kids ride their bikes till dusk on the local trails and hit the community pool on those long summer days, look no further! Warfield, BC is centrally located between Trail and Rossland and only 10 minutes from Red Mountain Ski Resort. This vibrant family community has hiking and biking trail networks out your door, an elementary school, an outdoor pool complete with waterslides, swim lessons and a spray park, fantastic parks and ball diamonds, a track and a gas station, cold beer and wine store, and more! 901 Scott Street is a lovely 4 bed, 2 bath home sitting on a large corner lot with a double car garage. If you enjoy fresh produce you will love this beautiful yard full of vegetable gardens, berries, and flowers; complete with irrigation. The large picture window and hardwood floors make the spacious open living and dining area very inviting. The kitchen is a great space to cook up all that garden fresh produce with plenty of counter and storage space. The lower 2 bedrooms have huge windows offering plenty of daylight. The separate entrance to the lower level, 3 piece bathroom, and the large rec room make the lower level the perfect place to create a secondary in-law suite. Even better this home has a brand new furnace and hot water tank, 7 year young roof, central vac, and current plumbing and electrical. Call your REALTOR(R) today and come see for yourself everything this incredible home has to offer! (id:51532)
Tags
| Property Summary |
|---|
| Building |
|---|
| Level | Rooms | Dimensions |
|---|---|---|
| Lower level | Full bathroom | Measurements not available |
| Bedroom | 12'1 x 12'3 | |
| Bedroom | 11'7 x 9'6 | |
| Recreation room | 12'5 x 15'3 | |
| Laundry room | 12'3 x 4'9 | |
| Main level | Living room | 20'6 x 11'6 |
| Dining room | 10'9 x 7 | |
| Kitchen | 11'1 x 9'11 | |
| Full bathroom | Measurements not available | |
| Bedroom | 12'1 x 12'3 | |
| Bedroom | 11'7 x 9'6 |
| Features | |||||
|---|---|---|---|---|---|
| Other | Separate entrance | ||||






















































