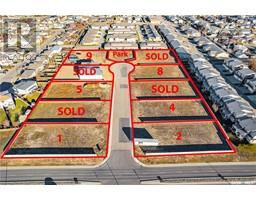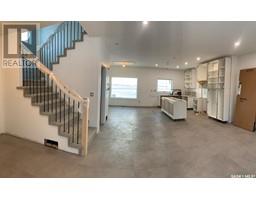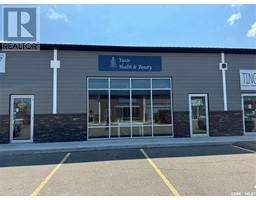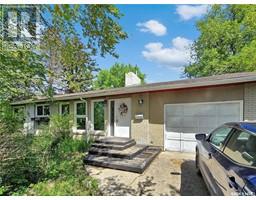325 Martens AVENUE, Warman, Saskatchewan, CA
Address: 325 Martens AVENUE, Warman, Saskatchewan
Summary Report Property
- MKT IDSK002209
- Building TypeHouse
- Property TypeSingle Family
- StatusBuy
- Added6 days ago
- Bedrooms4
- Bathrooms4
- Area1418 sq. ft.
- DirectionNo Data
- Added On09 Apr 2025
Property Overview
Presentation of offers is Saturday April 12th at 10am. Discover your dream family home on the desirable and newest subdivision on the south side of Warman! This property is ideally located close to the skate park and walking paths. This spacious two-story home boasts an open concept design, featuring 4 bedrooms and 4 bathrooms. As you enter this home you will find a large foyer leading into a generous size living room overlooking the front deck, and unique features like piano windows and archways into the kitchen. The highlight of the home is the stunning kitchen, complete with a generous island workspace, a pantry, and floor-to-ceiling cabinets, along with modern stainless-steel appliances, including a newer viewing fridge. Upstairs, you’ll find three good sized bedrooms, including a master suite with a walk-in closet and a full en-suite bathroom. The basement is fully developed and includes recessed lighting a bedroom, a full 4 piece bath, family room and a flex room that has a temporary wall easily removed to enlarge the family room. Step outside to a deck, fully landscaped yard, fenced backyard, and the bonus is additional Rv parking. Don’t miss out on this incredible opportunity! (id:51532)
Tags
| Property Summary |
|---|
| Building |
|---|
| Land |
|---|
| Level | Rooms | Dimensions |
|---|---|---|
| Second level | Bedroom | 11'2 x 9'2 |
| Bedroom | 10'2 x 9'2 | |
| 4pc Bathroom | 6 ft x 4 ft | |
| Primary Bedroom | 13 ft x Measurements not available | |
| 4pc Ensuite bath | 6 ft x 4 ft | |
| Basement | Bedroom | 12 ft x Measurements not available |
| 4pc Ensuite bath | 6 ft x 4 ft | |
| Den | 8 ft x 8 ft | |
| Family room | 13 ft x 6 ft | |
| Main level | Foyer | 7'9 x 4'3 |
| Living room | Measurements not available x 14 ft | |
| Kitchen | 14 ft x 10 ft | |
| Dining room | 11 ft x Measurements not available | |
| 2pc Ensuite bath | 4 ft x 4 ft |
| Features | |||||
|---|---|---|---|---|---|
| Rectangular | Gravel | Parking Space(s)(2) | |||
| Washer | Refrigerator | Dishwasher | |||
| Dryer | Microwave | Stove | |||
| Central air conditioning | |||||































































