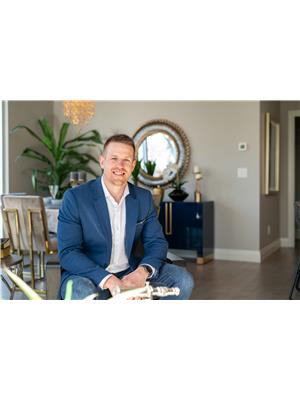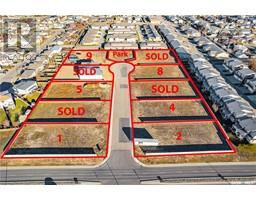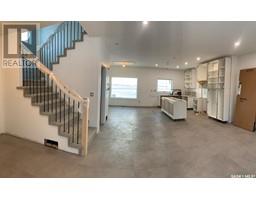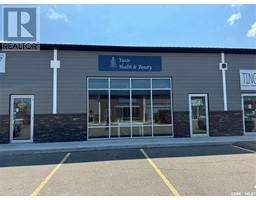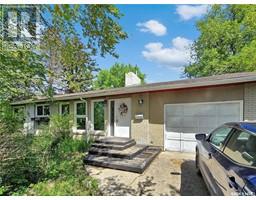416 Eldorado STREET, Warman, Saskatchewan, CA
Address: 416 Eldorado STREET, Warman, Saskatchewan
Summary Report Property
- MKT IDSK000563
- Building TypeHouse
- Property TypeSingle Family
- StatusBuy
- Added6 days ago
- Bedrooms3
- Bathrooms3
- Area1436 sq. ft.
- DirectionNo Data
- Added On10 Apr 2025
Property Overview
Welcome to 416 Eldorado Street in Warman. This home is located in the Southlands development area. This home features 1408 sqft/2 and comes with the option of having a 1 bedroom legal suite with separate entrance. You are greeted with a front covered veranda, which leads into the entry way featuring white marble tile flooring. the family room is a good size and comes with an electric fireplace. Off of the family room is the dining area, which leads into the kitchen. The kitchen features a large island and plenty of cupboard a counter space. It comes with a full set of stainless steel appliances, quartz counters, and modern cabinetry. There is a mudroom area off the back of the home as well as a 2 piece washroom. The primary bedroom on the second level comes with a walk in closet, and a 4 piece ensuite. Two additional bedrooms, laundry, and another 4 piece washroom is also located on the 2nd level. The basement is open for development and can accommodate a 1 bedroom legal suite. This home comes with an ICF foundation for added comfort. At this square footage for a brand new home, this one is hard to beat! This home can be completed in 3-4 months. (id:51532)
Tags
| Property Summary |
|---|
| Building |
|---|
| Level | Rooms | Dimensions |
|---|---|---|
| Second level | Primary Bedroom | 9 ft ,11 in x 13 ft ,5 in |
| Bedroom | 9 ft x 9 ft ,4 in | |
| Bedroom | 9 ft x 9 ft | |
| 4pc Bathroom | x x x | |
| Laundry room | x x x | |
| 4pc Ensuite bath | x x x | |
| Main level | Foyer | 7 ft ,6 in x 6 ft ,6 in |
| Living room | 11 ft ,6 in x 12 ft ,8 in | |
| Kitchen | 13 ft x 12 ft ,8 in | |
| Dining room | 9 ft x 12 ft ,8 in | |
| 2pc Bathroom | x x x |
| Features | |||||
|---|---|---|---|---|---|
| Sump Pump | None | Washer | |||
| Refrigerator | Dishwasher | Dryer | |||
| Microwave | Stove | Air exchanger | |||



