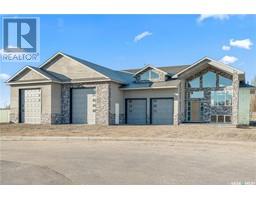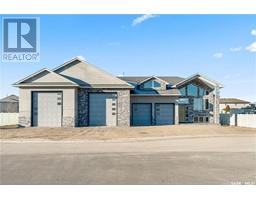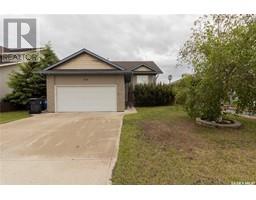527 4th STREET W, Warman, Saskatchewan, CA
Address: 527 4th STREET W, Warman, Saskatchewan
Summary Report Property
- MKT IDSK980902
- Building TypeHouse
- Property TypeSingle Family
- StatusBuy
- Added13 weeks ago
- Bedrooms4
- Bathrooms3
- Area1160 sq. ft.
- DirectionNo Data
- Added On16 Aug 2024
Property Overview
Welcome to 527 4th Street located in the established growing city of Warman situated on a south and sunny lot just a quick stroll down from the Elementary School. Walk into this extraordinary renovated 4level split with an open main floor with front living room with large front windows, electric fireplace and luxury waterproof laminate flooring. Chefs dream kitchen with quartz countertops, superior cabinets, built in pantry, tile backsplash, waterfall island, granite farm house sink, stainless steel appliances included plus a lower microwave in the island. Just off the kitchen is a cozy dining space overlooking the family room & access to back deck. Upstairs the master bedroom offers an ample amount of space with a 3pc bath. 2 additional bedrooms are custom work completed, making it the perfect space for your kids. The family room on the 3rd offers a white brick wood burning fireplace, 4th bedroom, renovated 3pc bathroom and laundry. The basement is developed with a play area, enclosed storage room and mechanical room. South facing backyard is fully fenced with deck off dining, shed with composite siding to match the house and underground sprinklers. Notable highlights your family will appreciate it, new garage heater, newer central vac, AC 2021, composite siding 2020, shed 2020, water heater in 2015 & furnace in 2017. This home is absolutely turn key and ready for the next family to enjoy such a beautiful family home in Warman. (id:51532)
Tags
| Property Summary |
|---|
| Building |
|---|
| Land |
|---|
| Level | Rooms | Dimensions |
|---|---|---|
| Second level | Primary Bedroom | 11 ft ,2 in x 13 ft |
| 3pc Bathroom | Measurements not available | |
| Bedroom | 8 ft ,6 in x 11 ft ,2 in | |
| Bedroom | 9 ft ,1 in x 11 ft ,2 in | |
| 4pc Bathroom | Measurements not available | |
| Third level | Family room | Measurements not available x 18 ft ,7 in |
| Bedroom | 9 ft ,1 in x 9 ft ,2 in | |
| 3pc Bathroom | Measurements not available | |
| Laundry room | Measurements not available | |
| Basement | Games room | 23 ft x 8 ft ,3 in |
| Storage | Measurements not available x 8 ft ,2 in | |
| Main level | Living room | Measurements not available x 14 ft ,1 in |
| Kitchen | Measurements not available x 18 ft ,5 in |
| Features | |||||
|---|---|---|---|---|---|
| Treed | Attached Garage | Heated Garage | |||
| Parking Space(s)(4) | Washer | Refrigerator | |||
| Dishwasher | Dryer | Microwave | |||
| Window Coverings | Garage door opener remote(s) | Hood Fan | |||
| Storage Shed | Stove | Central air conditioning | |||


























































