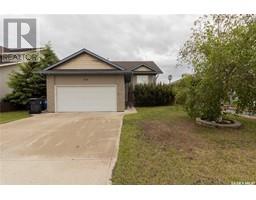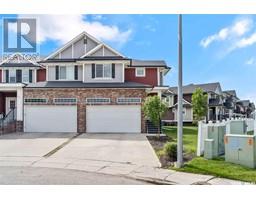832 Weir CRESCENT, Warman, Saskatchewan, CA
Address: 832 Weir CRESCENT, Warman, Saskatchewan
Summary Report Property
- MKT IDSK975394
- Building TypeHouse
- Property TypeSingle Family
- StatusBuy
- Added5 weeks ago
- Bedrooms3
- Bathrooms2
- Area1459 sq. ft.
- DirectionNo Data
- Added On10 Jul 2024
Property Overview
1460 SFT Bungalow featuring 3 large bedrooms, huge walk in closet and a 5 piece bathroom off the master featuring a soaker tub, and heated tile floor. The main bathroom is a 4 piece. Open Livingroom, dining room and kitchen, Island with granite. Counters, tile backsplash, under cabinet lighting, ceramic tile, dining and living room have hardwood. Living room features a natural gas fireplace, and a TV alcove. Many upgrades including swinging closets doors, thermostat controlled natural gas fire place. Main floor Laundry, lots of pot lighting inside, and on quiet street with 2 covered decks ( front and back. ). 24x26 heated garage, corner of lot good for RV parking is 54x114, driveway is done. ICF basement for energy efficiency as well as the EIFS stucco. With 2 Styrofoam for energy efficiency. Ready to move, 2 gas lines to the deck, on demand hot water heater. Hot & cold water taps in the garage plus a 220 plus for your electrical vehicle. New Home Warranty by Brothers Two Developers (builder) (id:51532)
Tags
| Property Summary |
|---|
| Building |
|---|
| Level | Rooms | Dimensions |
|---|---|---|
| Basement | Laundry room | Measurements not available |
| Main level | Living room | 14 ft ,8 in x 16 ft |
| Kitchen | 9 ft ,1 in x 13 ft | |
| Dining room | 10 ft ,7 in x 10 ft ,8 in | |
| Bedroom | 10 ft x 12 ft | |
| Bedroom | 10 ft ,4 in x 12 ft | |
| 4pc Bathroom | Measurements not available | |
| Primary Bedroom | 12 ft ,8 in x 14 ft | |
| 5pc Ensuite bath | Measurements not available | |
| Other | Measurements not available |
| Features | |||||
|---|---|---|---|---|---|
| Corner Site | Balcony | Sump Pump | |||
| Attached Garage | Parking Pad | Heated Garage | |||
| Parking Space(s)(4) | Washer | Refrigerator | |||
| Dishwasher | Dryer | Microwave | |||
| Stove | Central air conditioning | Air exchanger | |||














































