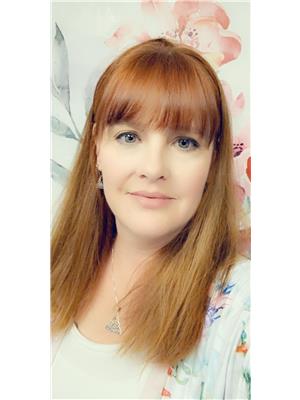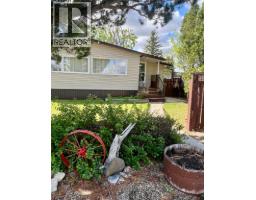306 6 Avenue, Warner, Alberta, CA
Address: 306 6 Avenue, Warner, Alberta
Summary Report Property
- MKT IDA2235279
- Building TypeManufactured Home
- Property TypeSingle Family
- StatusBuy
- Added6 days ago
- Bedrooms3
- Bathrooms1
- Area910 sq. ft.
- DirectionNo Data
- Added On28 Jun 2025
Property Overview
Looking for small-town charm with room to grow? Welcome to this affordable unique property in the peaceful village of Warner, situated on an oversized lot with endless potential. This property includes a well-kept single-wide mobile home, the original little house, and a large double garage, all nestled in a quiet, friendly community just 30 minutes from Lethbridge, Raymond, and the U.S. border.The mobile home features 3 bedrooms, a 3-piece bathroom and a bright living space and functional kitchen – ready for immediate occupancyThe original little house adds character and opportunity. It sits on a concrete foundation and has a small basement with a previously functional 3-piece bathroom. With working electricity, it is Ideal for storage, workshop space, or a creative renovation project. The double garage offers ample space for vehicles, tools, or hobbies.Enjoy the peace and quiet of village life, with the bonus of some of the best Chinese food around just down the street. With its large lot and multiple buildings, this property is perfect for anyone looking for space, affordability, and potential in a tight-knit rural community. (id:51532)
Tags
| Property Summary |
|---|
| Building |
|---|
| Land |
|---|
| Level | Rooms | Dimensions |
|---|---|---|
| Main level | Kitchen | 13.33 Ft x 10.92 Ft |
| Living room | 13.42 Ft x 13.67 Ft | |
| Bedroom | 13.33 Ft x 9.50 Ft | |
| 3pc Bathroom | Measurements not available | |
| Bedroom | 7.42 Ft x 7.83 Ft | |
| Bedroom | 13.33 Ft x 11.25 Ft |
| Features | |||||
|---|---|---|---|---|---|
| See remarks | Back lane | No Animal Home | |||
| No Smoking Home | Detached Garage(2) | Refrigerator | |||
| Stove | Window Coverings | Washer & Dryer | |||
| None | |||||



































