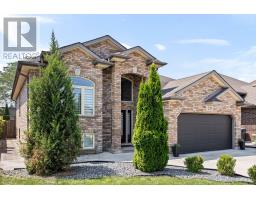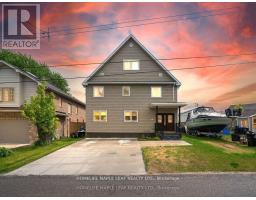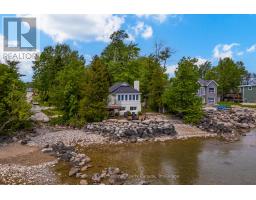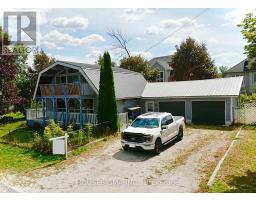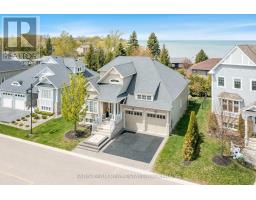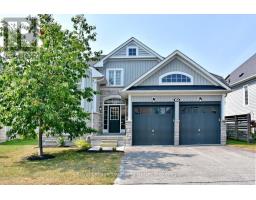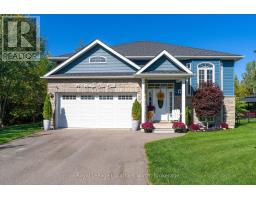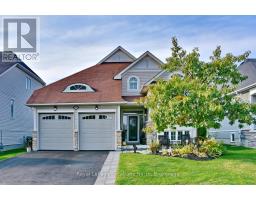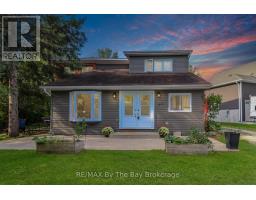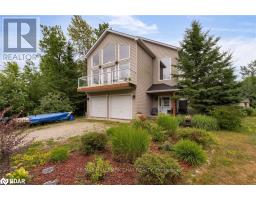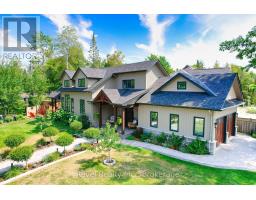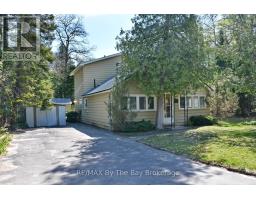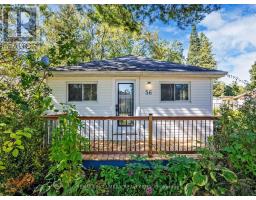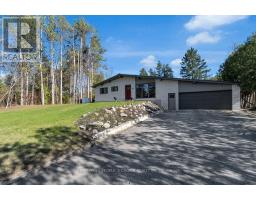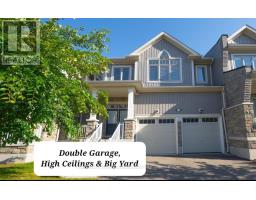111 - 764 RIVER ROAD E, Wasaga Beach, Ontario, CA
Address: 111 - 764 RIVER ROAD E, Wasaga Beach, Ontario
Summary Report Property
- MKT IDS12372232
- Building TypeApartment
- Property TypeSingle Family
- StatusBuy
- Added7 weeks ago
- Bedrooms2
- Bathrooms2
- Area1000 sq. ft.
- DirectionNo Data
- Added On31 Aug 2025
Property Overview
Your dream of owning a beachfront property is here ! This West-facing garden suite boasts unobstructed views of the beach breathtaking views of sunsets over the bay., FULLY UPGRADED Open-concept floorplan, perfect for entertaining. Flooded with natural light with high ceilings , spacious & bright well-proportioned rooms, , Ceramic tiles and hardwood floors throughout suite , Upgraded washrooms vanities , glass shower doors, stacked front-load washer/dryer & tons of storage space. Outdoor features include a gas BBQ hook-up, front & back water connections, both parking & locker with many visitors parking. Experience resort-like living with the heated in-ground pool, clubhouse for large celebrations & play area for children. Enjoy the warm shallow waters Walks along the worlds longest fresh-water beach **EXTRAS** Enjoy cycling, cross-country ski trails with nearby activities & charms of Collingwood, Blue Mountain,## Selling Fully Furnished ## (id:51532)
Tags
| Property Summary |
|---|
| Building |
|---|
| Level | Rooms | Dimensions |
|---|---|---|
| Main level | Living room | 3.35 m x 6.09 m |
| Kitchen | 2.62 m x 3.01 m | |
| Dining room | 3.35 m x 2 m | |
| Bedroom | 3.05 m x 3.96 m | |
| Bedroom 2 | 3.05 m x 3.1 m |
| Features | |||||
|---|---|---|---|---|---|
| In suite Laundry | No Garage | Dishwasher | |||
| Dryer | Microwave | Stove | |||
| Washer | Window Coverings | Refrigerator | |||
| Central air conditioning | Visitor Parking | Party Room | |||
| Storage - Locker | |||||










































