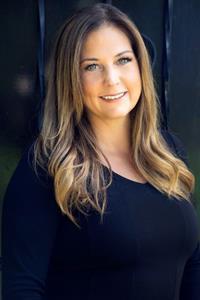112 ANTIGUA Drive WB01 - Wasaga Beach, Wasaga Beach, Ontario, CA
Address: 112 ANTIGUA Drive, Wasaga Beach, Ontario
4 Beds1 Baths1796 sqftStatus: Buy Views : 638
Price
$774,900
Summary Report Property
- MKT ID40584717
- Building TypeHouse
- Property TypeSingle Family
- StatusBuy
- Added1 weeks ago
- Bedrooms4
- Bathrooms1
- Area1796 sq. ft.
- DirectionNo Data
- Added On18 Jun 2024
Property Overview
Welcome to 112 Antigua Drive! This beautiful in town property offers a spacious private double lot 105 by 150 . Very close to shopping, schools and the beach - Close to skiing and trails. This 4 bedroom house has pride of ownership - a must see. Gorgeous landscaping and sunsets will be appreciated along with listening to the birds sing with your morning coffee. Definitely one of a kind property that is not offered often. Truly a must see! Book your showing today. (id:51532)
Tags
| Property Summary |
|---|
Property Type
Single Family
Building Type
House
Storeys
1
Square Footage
1796.3 sqft
Subdivision Name
WB01 - Wasaga Beach
Title
Freehold
Land Size
under 1/2 acre
Built in
1975
Parking Type
Detached Garage
| Building |
|---|
Bedrooms
Above Grade
3
Below Grade
1
Bathrooms
Total
4
Interior Features
Appliances Included
Dishwasher, Dryer, Refrigerator, Stove, Washer, Hood Fan, Window Coverings, Garage door opener
Basement Type
Full (Partially finished)
Building Features
Features
Conservation/green belt, Sump Pump, Automatic Garage Door Opener
Foundation Type
Block
Style
Detached
Architecture Style
Raised bungalow
Construction Material
Wood frame
Square Footage
1796.3 sqft
Heating & Cooling
Cooling
Central air conditioning
Utilities
Utility Sewer
Municipal sewage system
Water
Municipal water
Exterior Features
Exterior Finish
Vinyl siding, Wood
Neighbourhood Features
Community Features
Community Centre, School Bus
Amenities Nearby
Airport, Beach, Golf Nearby, Marina, Park, Place of Worship, Playground, Shopping, Ski area
Parking
Parking Type
Detached Garage
Total Parking Spaces
12
| Land |
|---|
Other Property Information
Zoning Description
Residenntial
| Level | Rooms | Dimensions |
|---|---|---|
| Basement | Mud room | 8'10'' x 11'8'' |
| Bedroom | 11'0'' x 9'11'' | |
| Laundry room | 11'2'' x 13'3'' | |
| Recreation room | 12'9'' x 25'6'' | |
| Main level | Living room | 13'5'' x 14'2'' |
| Kitchen | 9'5'' x 11'3'' | |
| Dining room | 13'5'' x 9'6'' | |
| Primary Bedroom | 11'7'' x 9'3'' | |
| Bedroom | 11'7'' x 8'2'' | |
| Bedroom | 11'7'' x 7'10'' | |
| 4pc Bathroom | Measurements not available |
| Features | |||||
|---|---|---|---|---|---|
| Conservation/green belt | Sump Pump | Automatic Garage Door Opener | |||
| Detached Garage | Dishwasher | Dryer | |||
| Refrigerator | Stove | Washer | |||
| Hood Fan | Window Coverings | Garage door opener | |||
| Central air conditioning | |||||


























































