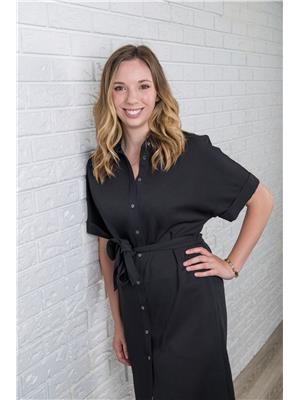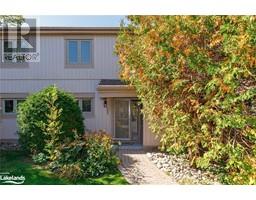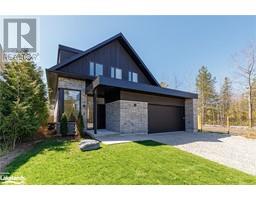95 BETTY Boulevard WB01 - Wasaga Beach, Wasaga Beach, Ontario, CA
Address: 95 BETTY Boulevard, Wasaga Beach, Ontario
Summary Report Property
- MKT ID40593886
- Building TypeHouse
- Property TypeSingle Family
- StatusBuy
- Added1 weeks ago
- Bedrooms3
- Bathrooms2
- Area1112 sq. ft.
- DirectionNo Data
- Added On18 Jun 2024
Property Overview
Charming 3 bedroom, 1.5 bathroom bungalow steps to Georgian Bay! As you step inside, you’re greeted by the cozy living space with fireplace. Living room extends to cute dining nook. Updated kitchen with stainless steel appliances. Dishwasher sold as is. Bedroom with sliding glass door allows you to enjoy peaceful mornings sipping your coffee on the back deck overlooking the beautifully landscaped yard. Large 3 piece bathroom with glass shower plus powder room for guests. Two additional bedrooms complete the floor plan. Step outside to a gardener’s paradise featuring meticulously landscaped front and back yard, fencing, fit pit and shed/bunkie with ample storage. The new decks offer multiple outdoor spaces for relaxation and entertainment, while the carport provides convenient covered parking. Enter from the carport to the mudroom with laundry and additional storage. Tankless water heater. Steps to Georgian Bay and fantastic walking trails. Short drive to downtown Collingwood’s shops and restaurants and skiing at Blue Mountain Village. Don't miss your chance to own this beautiful bungalow in a sought-after location, where leisure and comfort meet! (id:51532)
Tags
| Property Summary |
|---|
| Building |
|---|
| Land |
|---|
| Level | Rooms | Dimensions |
|---|---|---|
| Main level | Dining room | 8'0'' x 11'2'' |
| Living room | 19'3'' x 11'2'' | |
| Kitchen | 12'10'' x 9'7'' | |
| Laundry room | 9'6'' x 10'3'' | |
| 3pc Bathroom | Measurements not available | |
| 2pc Bathroom | Measurements not available | |
| Bedroom | 9'6'' x 9'1'' | |
| Bedroom | 10'4'' x 9'7'' | |
| Primary Bedroom | 13'5'' x 9'6'' |
| Features | |||||
|---|---|---|---|---|---|
| Carport | Dishwasher | Dryer | |||
| Microwave | Refrigerator | Stove | |||
| Washer | Window Coverings | Wall unit | |||






























































