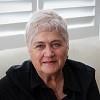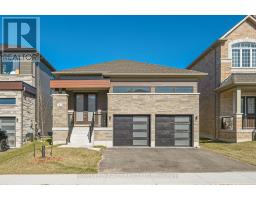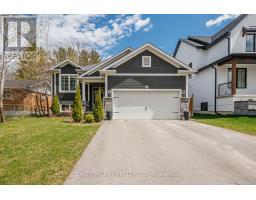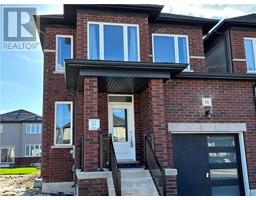9 CANOE Road WB01 - Wasaga Beach, Wasaga Beach, Ontario, CA
Address: 9 CANOE Road, Wasaga Beach, Ontario
Summary Report Property
- MKT ID40595498
- Building TypeHouse
- Property TypeSingle Family
- StatusBuy
- Added1 days ago
- Bedrooms4
- Bathrooms4
- Area2400 sq. ft.
- DirectionNo Data
- Added On16 Jun 2024
Property Overview
This charming 4 bedroom, 4 bathroom open concept bungaloft is situated on a beautiful corner lot in Bluewater on the Bay. The sunlight pours into the upgraded kitchen with higher upper cabinets , granite counters and crown moulding . With its GE profile gas stove , fridge and dishwasher, it is a chef's delight!. The dining area opens to a beautifully landscaped fully fenced, private backyard.. The main floor has hardwood floors except for the cozy bedrooms. The loft area overlooks the kitchen/living area and offers private upstairs space for visitors. The basement is mostly finished with an extra bedroom and bath as well. This friendly community offers freehold ownership with the advantage of the grass being cut and your snow being shovelled as well as a clubhouse with exercise room, card room and party room with walkout to large covered terrace and saltwater pool overlooking Georgian Bay!!!. The location is perfect with easy access to walking trails to the beaches of Wasaga and a short driving distance to Collingwood and the ski hills at Blue. Easy to view. A great place to use as your summer home until ready to retire! Come view the blue waters of Georgian bay!!!! (id:51532)
Tags
| Property Summary |
|---|
| Building |
|---|
| Land |
|---|
| Level | Rooms | Dimensions |
|---|---|---|
| Second level | 4pc Bathroom | Measurements not available |
| Loft | 7'9'' x 12'8'' | |
| Bedroom | 10'7'' x 8'9'' | |
| Lower level | 3pc Bathroom | 7'9'' x 8'2'' |
| Bedroom | 15'2'' x 10'3'' | |
| Family room | 11'4'' x 24'9'' | |
| Main level | 4pc Bathroom | Measurements not available |
| 3pc Bathroom | Measurements not available | |
| Bedroom | 10'10'' x 9'9'' | |
| Primary Bedroom | 14'9'' x 9'9'' | |
| Dining room | 8'9'' x 10'9'' | |
| Kitchen | 8'5'' x 9'10'' | |
| Great room | 12'9'' x 15'3'' |
| Features | |||||
|---|---|---|---|---|---|
| Paved driveway | Attached Garage | Dishwasher | |||
| Dryer | Refrigerator | Stove | |||
| Washer | Microwave Built-in | Gas stove(s) | |||
| Window Coverings | Garage door opener | Central air conditioning | |||
| Exercise Centre | |||||




































































