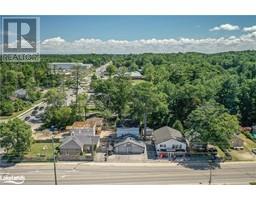116 SMALLMAN Drive WB01 - Wasaga Beach, Wasaga Beach, Ontario, CA
Address: 116 SMALLMAN Drive, Wasaga Beach, Ontario
Summary Report Property
- MKT ID40597135
- Building TypeHouse
- Property TypeSingle Family
- StatusBuy
- Added22 weeks ago
- Bedrooms3
- Bathrooms1
- Area1379 sq. ft.
- DirectionNo Data
- Added On18 Jun 2024
Property Overview
Welcome to 116 Smallman Drive, a delightful 3-bedroom side-split home nestled in the heart of Wasaga Beach. Located on a tranquil street, this property offers a perfect blend of comfort and convenience, ideal for families or those seeking a peaceful retreat. This home features a versatile side-split design, providing ample space for living, entertaining, and relaxing. The open-concept main floor includes a bright and airy living room, dining area, and kitchen. The inviting family room is a standout feature, boasting a warm gas fireplace that creates a cozy ambiance perfect for movie nights or gatherings with loved ones. Each of the three bedrooms is generously sized, offering plenty of room for rest and relaxation. The master bedroom features ample closet space and natural light. Enjoy the outdoors in your private, fully fenced yard. This space is perfect for children to play, pets to roam, or for hosting summer barbecues with friends and family. #116 Smallman Drive is just minutes away from local amenities, schools, parks, and, of course, the beautiful beaches of Wasaga Beach. Whether you’re heading out for a day of sun and sand or running errands, everything you need is within easy reach. Don’t miss this opportunity to own a charming home in Wasaga Beach. (id:51532)
Tags
| Property Summary |
|---|
| Building |
|---|
| Land |
|---|
| Level | Rooms | Dimensions |
|---|---|---|
| Second level | 4pc Bathroom | Measurements not available |
| Primary Bedroom | 11'6'' x 11'6'' | |
| Bedroom | 11'0'' x 11'4'' | |
| Bedroom | 8'9'' x 11'3'' | |
| Basement | Bonus Room | 5'0'' x 6'0'' |
| Bonus Room | 19'0'' x 22'7'' | |
| Main level | Dinette | 10'3'' x 11'10'' |
| Kitchen | 10'2'' x 11'2'' | |
| Living room | 11'4'' x 18'4'' | |
| Family room | 13'3'' x 22'2'' |
| Features | |||||
|---|---|---|---|---|---|
| Dishwasher | Dryer | Refrigerator | |||
| Stove | Washer | Central air conditioning | |||














































