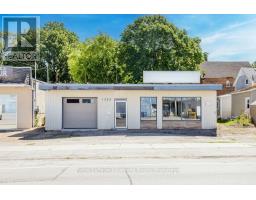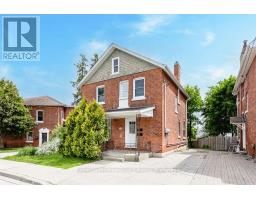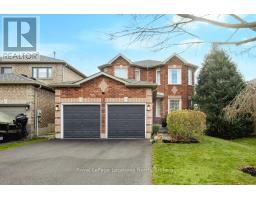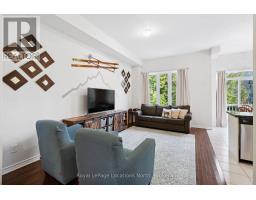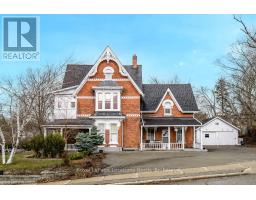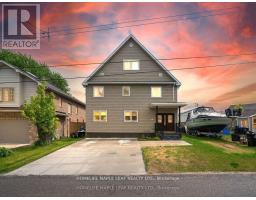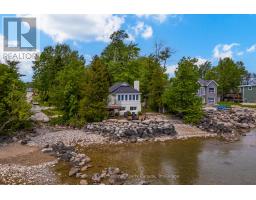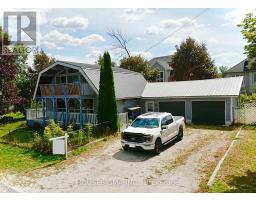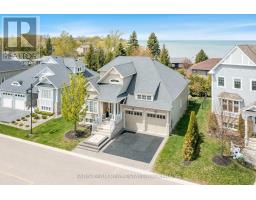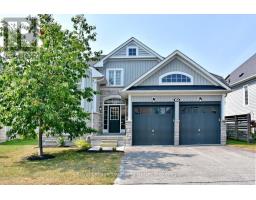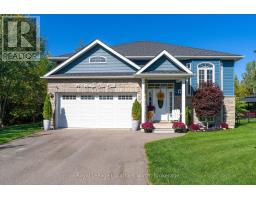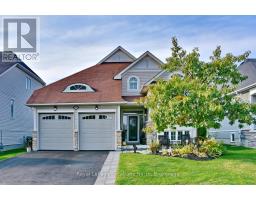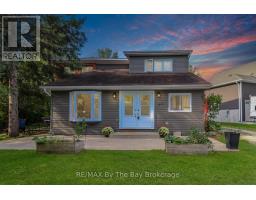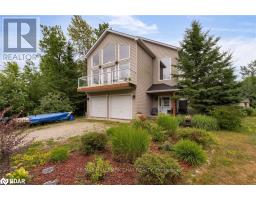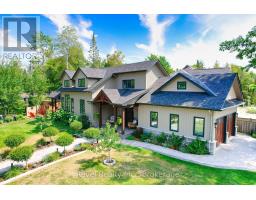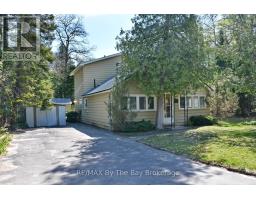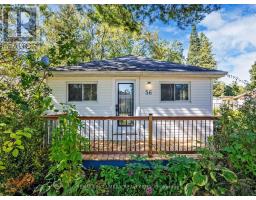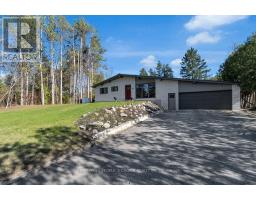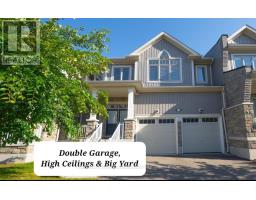124 NEW YORK AVENUE, Wasaga Beach, Ontario, CA
Address: 124 NEW YORK AVENUE, Wasaga Beach, Ontario
Summary Report Property
- MKT IDS12379123
- Building TypeHouse
- Property TypeSingle Family
- StatusBuy
- Added7 weeks ago
- Bedrooms2
- Bathrooms2
- Area1500 sq. ft.
- DirectionNo Data
- Added On04 Sep 2025
Property Overview
Located in the desirable Park Place community, this detached 2-bedroom, 2-bath bungalow sits on one of the larger lots and offers over 1,500 sq. ft. of thoughtfully designed living space, complete with crown moulding, two living areas, and direct access to the walking trail and greenspace. The bright eat-in kitchen showcases stainless steel appliances, quartz counters with matching backsplash, a center island, large walk-in pantry, and gas stove. A sun-filled front living room is perfect for relaxing, while French doors off the family room open to a deck overlooking a private, tree lined yard with an irrigation system. The primary suite includes a 3-piece ensuite with shower seat and walk-in closet, complemented by a second bedroom with its own walk-in. Recent updates feature hardwood floors in the bedrooms and hallway, fresh paint throughout, quartz counters, new fridge, dishwasher, hood-range microwave, electrical panel, and upgraded window coverings. With a 1.5-car garage and inside entry, this home offers an ideal combination of comfort, style, and community living. (id:51532)
Tags
| Property Summary |
|---|
| Building |
|---|
| Land |
|---|
| Level | Rooms | Dimensions |
|---|---|---|
| Basement | Utility room | 10.78 m x 13.18 m |
| Main level | Living room | 4.12 m x 4.3 m |
| Kitchen | 4.47 m x 3.29 m | |
| Family room | 4.49 m x 3.23 m | |
| Dining room | 4.47 m x 2.46 m | |
| Primary Bedroom | 4.47 m x 4.24 m | |
| Bedroom | 3.69 m x 2.79 m | |
| Laundry room | 2.33 m x 1.91 m |
| Features | |||||
|---|---|---|---|---|---|
| Attached Garage | Garage | Dishwasher | |||
| Dryer | Microwave | Stove | |||
| Washer | Refrigerator | Central air conditioning | |||






























