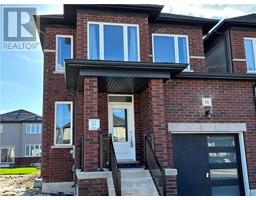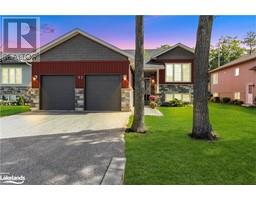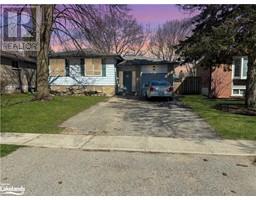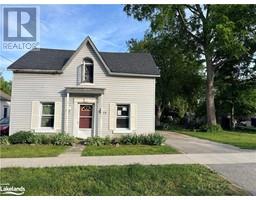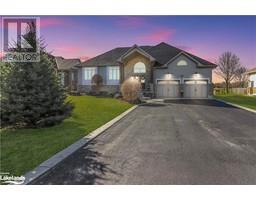151 ROSANNE Circle WB01 - Wasaga Beach, Wasaga Beach, Ontario, CA
Address: 151 ROSANNE Circle, Wasaga Beach, Ontario
Summary Report Property
- MKT ID40553851
- Building TypeHouse
- Property TypeSingle Family
- StatusBuy
- Added1 weeks ago
- Bedrooms4
- Bathrooms4
- Area2675 sq. ft.
- DirectionNo Data
- Added On18 Jun 2024
Property Overview
Are you looking for a brand new home that’s never been lived in and is available now? A home where you don’t have to worry about developers changing the completion date which unfortunately is far too common. Located in the River's Edge Development by Zancor Homes this brand new 4 bedroom home will provide any family with all the space and flexibility they could wish for. A very, very light and airy main floor is highlighted by the open plan family room and eat in kitchen at the back of the home. This is complimented by a slightly separated more formal dining area and private den or office at the front of the home. 2 bedrooms on the second floor have private en suites whilst the 3rd and 4th share a Jack and Jill bathroom. A second floor laundry room adds to the convenience of family living. If you need more space the unfinished basement is the answer with lots of windows and light plus a high ceiling. Brand new elementary school 5 minutes walk away opening September 2024. Stores, restaurants and amenities plus of course the beach are only 5 minutes drive away.This west end location is only 15 minutes drive to Collingwood & Ontarios largest ski resort, the Village at Blue Mountain is 25 minutes away (id:51532)
Tags
| Property Summary |
|---|
| Building |
|---|
| Land |
|---|
| Level | Rooms | Dimensions |
|---|---|---|
| Second level | 4pc Bathroom | Measurements not available |
| 4pc Bathroom | Measurements not available | |
| Full bathroom | Measurements not available | |
| Bedroom | 12'8'' x 10'0'' | |
| Bedroom | 12'4'' x 10'0'' | |
| Bedroom | 16'3'' x 11'0'' | |
| Primary Bedroom | 17'0'' x 15'0'' | |
| Main level | 2pc Bathroom | Measurements not available |
| Den | 10'0'' x 9'2'' | |
| Dining room | 14'6'' x 14'0'' | |
| Eat in kitchen | 17'5'' x 15'0'' | |
| Family room | 15'0'' x 14'0'' |
| Features | |||||
|---|---|---|---|---|---|
| Attached Garage | Central air conditioning | ||||




















































