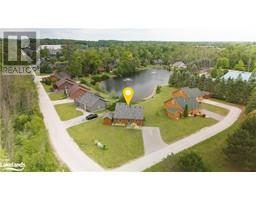168 GOLF COURSE Road WB01 - Wasaga Beach, Wasaga Beach, Ontario, CA
Address: 168 GOLF COURSE Road, Wasaga Beach, Ontario
Summary Report Property
- MKT ID40615738
- Building TypeHouse
- Property TypeSingle Family
- StatusBuy
- Added19 weeks ago
- Bedrooms2
- Bathrooms2
- Area1349 sq. ft.
- DirectionNo Data
- Added On11 Jul 2024
Property Overview
This beautiful newly renovated home features a park like setting with large private property, Pool, Large sundeck with covered sitting & hot tub area. The mature trees give ample shade but also allow ample sun around the pool and deck. Only one neighbour to the west side of the home. The main floor and 2nd floor have been completely renovated within the last few years with upgraded insulation (spray foam in the attic and second floor), Electrical & plumbing. The roof was replaced in 2023, New siding 8 years ago, all windows and door replaced within the last 10 years, New front porch in 2023. The basement is partially finished but could potentially have a third bedroom, recroom or potentially a separate bachelor apartment. There is a separate entry to the basement that was temporarily closed off but could be easily reopened. This is the perfect starter home or for a young family or retirees who live an active lifestyle. The front concrete driveway has parking for four cars but the east side of the property is also used as a second large driveway perfect for accessing the back yard or additional parking for your toys. The home has low monthly utility bills and with the upgraded insulation is heat efficient. This home has been beautifully renovated and ready for your enjoyment. (id:51532)
Tags
| Property Summary |
|---|
| Building |
|---|
| Land |
|---|
| Level | Rooms | Dimensions |
|---|---|---|
| Second level | Bedroom | 12'2'' x 8'1'' |
| Primary Bedroom | 12'0'' x 10'9'' | |
| Basement | Storage | 10'8'' x 8'0'' |
| 2pc Bathroom | 13'6'' x 7'2'' | |
| Recreation room | 21'7'' x 11'1'' | |
| Main level | 5pc Bathroom | 11'5'' x 8'0'' |
| Mud room | 5'10'' x 5'9'' | |
| Foyer | 11'7'' x 7'11'' | |
| Living room | 12'4'' x 11'5'' | |
| Dining room | 11'5'' x 11'2'' | |
| Kitchen | 12'6'' x 10'7'' |
| Features | |||||
|---|---|---|---|---|---|
| Southern exposure | Gazebo | Central Vacuum | |||
| Dishwasher | Dryer | Refrigerator | |||
| Stove | Washer | Window Coverings | |||
| Hot Tub | Central air conditioning | ||||





































































