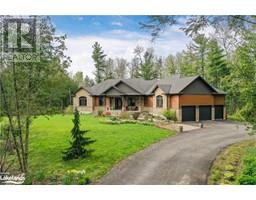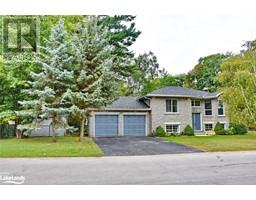18 RIVERDALE Drive WB01 - Wasaga Beach, Wasaga Beach, Ontario, CA
Address: 18 RIVERDALE Drive, Wasaga Beach, Ontario
5 Beds3 Baths1392 sqftStatus: Buy Views : 140
Price
$799,500
Summary Report Property
- MKT ID40623652
- Building TypeHouse
- Property TypeSingle Family
- StatusBuy
- Added14 weeks ago
- Bedrooms5
- Bathrooms3
- Area1392 sq. ft.
- DirectionNo Data
- Added On12 Aug 2024
Property Overview
Discover the perfect blend of style and functionality in this centrally located Wasaga Beach home on a quiet street. The main level features a bright and open-concept island kitchen, living, and dining area, seamlessly extending through patio doors to a covered deck, perfect for outdoor entertaining. Upstairs, you'll find two spacious bedrooms and two bathrooms, while the fully finished basement offers a brand new, legal apartment with a separate entrance. This cozy apartment includes a welcoming fireplace, two bedrooms, and one bath, providing an ideal space for extended family or rental income. The property is complete with a double attached garage, offering ample space and convenience. (id:51532)
Tags
| Property Summary |
|---|
Property Type
Single Family
Building Type
House
Storeys
1
Square Footage
1392 sqft
Subdivision Name
WB01 - Wasaga Beach
Title
Freehold
Land Size
under 1/2 acre
Parking Type
Attached Garage
| Building |
|---|
Bedrooms
Above Grade
2
Below Grade
3
Bathrooms
Total
5
Interior Features
Appliances Included
Dishwasher, Dryer, Microwave, Refrigerator, Stove, Washer, Garage door opener
Basement Type
Full (Finished)
Building Features
Features
Paved driveway
Foundation Type
Poured Concrete
Style
Detached
Architecture Style
Raised bungalow
Square Footage
1392 sqft
Rental Equipment
None
Heating & Cooling
Cooling
Central air conditioning
Heating Type
Forced air
Utilities
Utility Type
Cable(Available),Electricity(Available),Natural Gas(Available),Telephone(Available)
Utility Sewer
Municipal sewage system
Water
Municipal water
Exterior Features
Exterior Finish
Brick Veneer, Vinyl siding
Neighbourhood Features
Community Features
School Bus
Amenities Nearby
Shopping
Parking
Parking Type
Attached Garage
Total Parking Spaces
6
| Land |
|---|
Other Property Information
Zoning Description
R1
| Level | Rooms | Dimensions |
|---|---|---|
| Lower level | Utility room | 4'0'' x 7'4'' |
| Laundry room | 4'0'' x 4'0'' | |
| Storage | 5'8'' x 8'4'' | |
| Living room | 14'6'' x 14'4'' | |
| Bedroom | 10'6'' x 11'1'' | |
| Bedroom | 9'10'' x 10'10'' | |
| 4pc Bathroom | Measurements not available | |
| Kitchen | 9'10'' x 14'0'' | |
| Bedroom | 14'5'' x 11'6'' | |
| Main level | 3pc Bathroom | Measurements not available |
| 4pc Bathroom | Measurements not available | |
| Primary Bedroom | 14'10'' x 12'5'' | |
| Bedroom | 12'0'' x 12'6'' | |
| Pantry | 6'0'' x 6'0'' | |
| Laundry room | 5'11'' x 10'0'' | |
| Family room | 14'3'' x 18'6'' | |
| Dining room | 10'0'' x 12'0'' | |
| Kitchen | 10'6'' x 13'0'' | |
| Foyer | 5'0'' x 6'4'' |
| Features | |||||
|---|---|---|---|---|---|
| Paved driveway | Attached Garage | Dishwasher | |||
| Dryer | Microwave | Refrigerator | |||
| Stove | Washer | Garage door opener | |||
| Central air conditioning | |||||























































