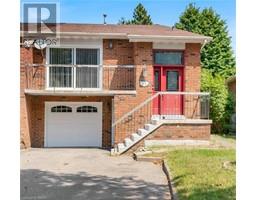25 LISBON Court WB01 - Wasaga Beach, Wasaga Beach, Ontario, CA
Address: 25 LISBON Court, Wasaga Beach, Ontario
Summary Report Property
- MKT ID40629831
- Building TypeHouse
- Property TypeSingle Family
- StatusBuy
- Added14 weeks ago
- Bedrooms4
- Bathrooms3
- Area1600 sq. ft.
- DirectionNo Data
- Added On11 Aug 2024
Property Overview
Welcome to 25 Lisbon Court, a charming bungalow nestled on a quiet cul-de-sac in beautiful Wasaga Beach. This lovely family home set back from the street behind mature trees, boasts an impressive presence as you approach. The large, treed backyard offers a private oasis, with a woodlot separating the neighboring backyards.The home features a spacious and inviting layout with three bedrooms on the main floor plus one in the basement for in-law potential. The primary bedroom has a large ensuite bathroom and walk-in closet. All bathrooms have been updated. The finished basement offers additional living space, perfect for a family room and/or home office. Cozy up by the wood stove or the gas fireplace during the cold months, and enjoy the warmth of radiant floor heating throughout the home.The large, updated kitchen is a chef's dream, featuring plenty of cupboards and storage space, a large walk-in pantry, and a central island that makes meal preparation a breeze.The garage provides parking for two cars, while the expansive driveway can accommodate up to six more vehicles.Located close to the beach and provincial park, and steps to kilometers of public trails for walking, biking, and cross-country skiing, 25 Lisbon Court offers the perfect blend of tranquility and nature. Don't miss the opportunity to make this beautiful bungalow your new home. (id:51532)
Tags
| Property Summary |
|---|
| Building |
|---|
| Land |
|---|
| Level | Rooms | Dimensions |
|---|---|---|
| Lower level | 4pc Bathroom | Measurements not available |
| Workshop | 1'0'' x 1'0'' | |
| Bedroom | 22'3'' x 11'0'' | |
| Great room | 25'9'' x 21'9'' | |
| Main level | 4pc Bathroom | Measurements not available |
| 4pc Bathroom | Measurements not available | |
| Breakfast | 11'1'' x 11'8'' | |
| Mud room | 9'5'' x 8'1'' | |
| Bedroom | 10'0'' x 10'0'' | |
| Bedroom | 12'2'' x 9'8'' | |
| Primary Bedroom | 16'8'' x 12'5'' | |
| Dining room | 14'7'' x 9'2'' | |
| Living room | 15'2'' x 12'8'' | |
| Kitchen | 15'0'' x 13'1'' |
| Features | |||||
|---|---|---|---|---|---|
| Cul-de-sac | Attached Garage | Wall unit | |||
































































