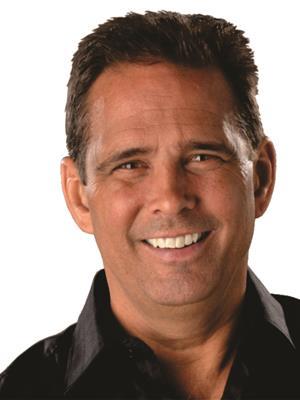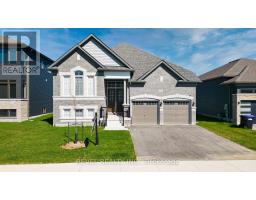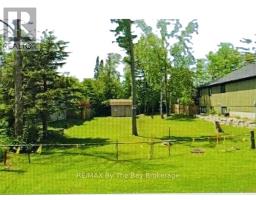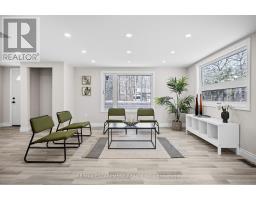28 FAIRWAY Crescent WB01 - Wasaga Beach, Wasaga Beach, Ontario, CA
Address: 28 FAIRWAY Crescent, Wasaga Beach, Ontario
Summary Report Property
- MKT ID40639719
- Building TypeHouse
- Property TypeSingle Family
- StatusBuy
- Added9 weeks ago
- Bedrooms3
- Bathrooms2
- Area2476 sq. ft.
- DirectionNo Data
- Added On03 Dec 2024
Property Overview
Welcome to your dream home! This stunning 3-bedroom, 2-bathroom residence offers the perfect blend of comfort and elegance, nestled on a spacious lot in a serene neighborhood ideal for families and retirees alike. The open-concept kitchen and dining nook lead seamlessly to a large back deck, perfect for entertaining or enjoying peaceful mornings. The formal living and dining room provide a sophisticated space for gatherings, while a cozy den with a fireplace adds warmth and charm. The basement features a versatile rec room, perfect for hobbies or relaxation, the third bedroom and potential for an additional bathroom as the rough-in is there. With a double garage and direct access to Marlwood Golf Course’s signature hole, this home is a rare find in a quiet, picturesque setting. (id:51532)
Tags
| Property Summary |
|---|
| Building |
|---|
| Land |
|---|
| Level | Rooms | Dimensions |
|---|---|---|
| Lower level | Utility room | 15'0'' x 45'0'' |
| Other | 11'0'' x 11'6'' | |
| Bedroom | 9'9'' x 14'0'' | |
| Recreation room | 20'0'' x 21'0'' | |
| Main level | 4pc Bathroom | Measurements not available |
| 3pc Bathroom | Measurements not available | |
| Primary Bedroom | 14'8'' x 14'2'' | |
| Bedroom | 10'6'' x 15'6'' | |
| Laundry room | 8'6'' x 8'0'' | |
| Family room | 11'0'' x 13'6'' | |
| Dinette | 11'8'' x 12'8'' | |
| Kitchen | 11'8'' x 12'0'' | |
| Living room/Dining room | 11'0'' x 25'6'' |
| Features | |||||
|---|---|---|---|---|---|
| Southern exposure | Backs on greenbelt | Attached Garage | |||
| Dishwasher | Dryer | Microwave | |||
| Refrigerator | Stove | Water softener | |||
| Washer | Central air conditioning | ||||
















