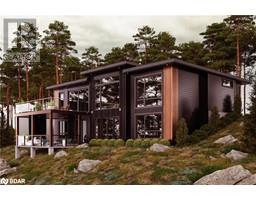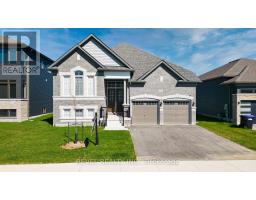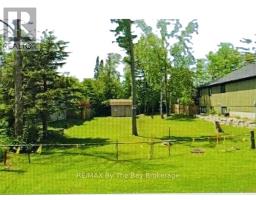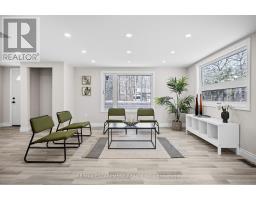94 42ND Street S WB01 - Wasaga Beach, Wasaga Beach, Ontario, CA
Address: 94 42ND Street S, Wasaga Beach, Ontario
Summary Report Property
- MKT ID40643348
- Building TypeHouse
- Property TypeSingle Family
- StatusBuy
- Added7 weeks ago
- Bedrooms3
- Bathrooms3
- Area2301 sq. ft.
- DirectionNo Data
- Added On16 Dec 2024
Property Overview
Top 5 Reasons You Will Love This Home: 1) Stunning, custom-built bungalow offering expansive living with three bedrooms plus an office, showcasing a beautiful stone and brick exterior and located just minutes from the beach in a tranquil, mature neighbourhood ideal for families 2) Upon entering, you’ll be captivated by the soaring 16’ cathedral ceilings, the open-concept layout bathed in natural light from large windows, elegant hickory hardwood flooring, abundant pot lighting, and a charming Italian marble double-sided wood fireplace 3) Dream kitchen, featuring high-end appliances including a ZLINE gas stove, a massive custom island with a stunning quartz countertop with generous seating, creating a perfect space that caters to any occasion 4) Enjoy the seamless flow between indoor and outdoor living with two French door walkouts from the dining room to a covered deck 5) Spacious primary bedroom presenting a stunning ensuite, a walk-in closet, cathedral ceilings, and a private walkout to the rear covered porch, creating a perfect retreat within your home. Age 2. Visit our website for more detailed information. (id:51532)
Tags
| Property Summary |
|---|
| Building |
|---|
| Land |
|---|
| Level | Rooms | Dimensions |
|---|---|---|
| Main level | Laundry room | 10'4'' x 7'11'' |
| 3pc Bathroom | Measurements not available | |
| Bedroom | 13'7'' x 10'3'' | |
| Bedroom | 13'7'' x 10'3'' | |
| Full bathroom | Measurements not available | |
| Primary Bedroom | 16'7'' x 16'3'' | |
| 2pc Bathroom | Measurements not available | |
| Office | 12'0'' x 10'2'' | |
| Living room | 22'2'' x 13'2'' | |
| Dining room | 22'2'' x 12'11'' | |
| Pantry | 7'2'' x 6'8'' | |
| Kitchen | 22'2'' x 14'6'' |
| Features | |||||
|---|---|---|---|---|---|
| Crushed stone driveway | Attached Garage | Dishwasher | |||
| Dryer | Refrigerator | Washer | |||
| Gas stove(s) | Central air conditioning | ||||




















































