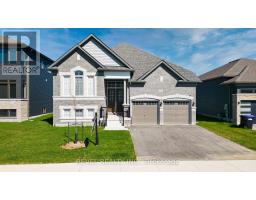72 STROUD CRESCENT, Wasaga Beach, Ontario, CA
Address: 72 STROUD CRESCENT, Wasaga Beach, Ontario
Summary Report Property
- MKT IDS11882721
- Building TypeHouse
- Property TypeSingle Family
- StatusBuy
- Added6 weeks ago
- Bedrooms2
- Bathrooms1
- Area0 sq. ft.
- DirectionNo Data
- Added On05 Dec 2024
Property Overview
RIVERFRONT LIVING! Welcome to this little slice of paradise where you can unwind and enjoy nature. This four season home is very well maintained with a wrap around porch overlooking the river. Offering an open concept living area overlooking the stunning views, this home is perfect for a full time home or cottage property. Located on a quiet dead end street this setting is made for relaxing and enjoying nature. With a main floor primary bedroom with a walk-out and 4 pc bathroom, this home is also ideal for retirees. The loft offers an additional bedroom as well as the Bunkie, allowing room for additional 4-6 guests. The detached garage makes a great work shop or space to park your car. The rustic vibe will make you feel cozy all year long with the gas fireplace centered in the main living room. Enjoy all the water activities including fishing, kayaking, stand up paddle board, boating, Seadoo and fishing from your backyard. One of the standout features of this property is its high-end retaining wall, a rare amenity with only four properties on the river boasting such a feature. This well built wall is maintenance free for years to come. Enjoy this retreat every morning by making it yours. (id:51532)
Tags
| Property Summary |
|---|
| Building |
|---|
| Land |
|---|
| Level | Rooms | Dimensions |
|---|---|---|
| Second level | Bedroom | 3.04 m x 5.18 m |
| Main level | Family room | 3.04 m x 5.48 m |
| Living room | 3.04 m x 5.79 m | |
| Kitchen | 2.87 m x 5.33 m | |
| Dining room | 2.74 m x 4.87 m | |
| Primary Bedroom | 2.89 m x 5.94 m | |
| Bathroom | 3.21 m x 3.14 m | |
| Other | 3.53 m x 3.38 m | |
| Other | 3.53 m x 2.44 m |
| Features | |||||
|---|---|---|---|---|---|
| Wooded area | Level | Attached Garage | |||
| Dishwasher | Dryer | Garage door opener | |||
| Refrigerator | Stove | Washer | |||
| Window Coverings | Central air conditioning | ||||













































