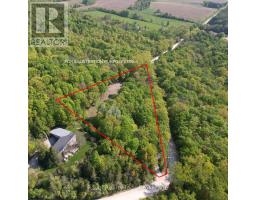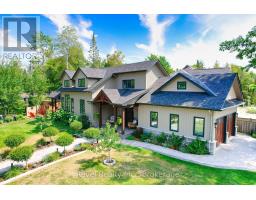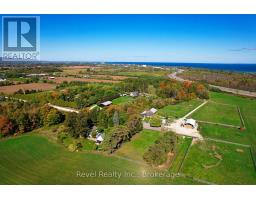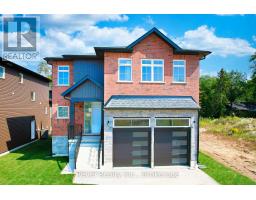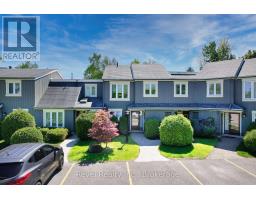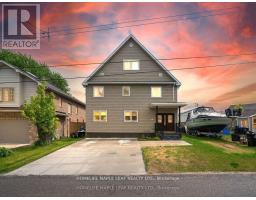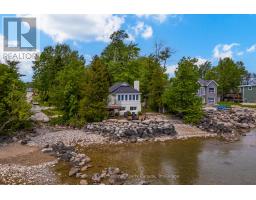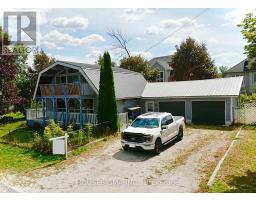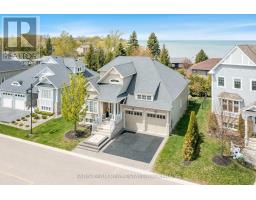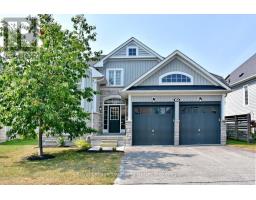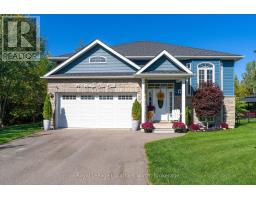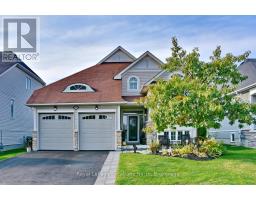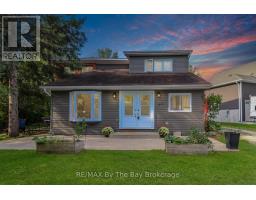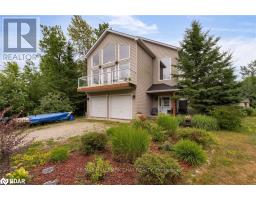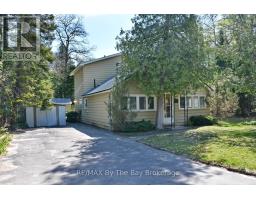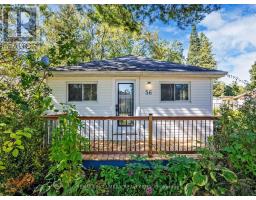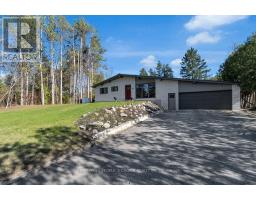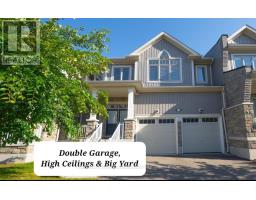30 CRANBERRY HEIGHTS, Wasaga Beach, Ontario, CA
Address: 30 CRANBERRY HEIGHTS, Wasaga Beach, Ontario
Summary Report Property
- MKT IDS12338060
- Building TypeHouse
- Property TypeSingle Family
- StatusBuy
- Added8 weeks ago
- Bedrooms5
- Bathrooms3
- Area1500 sq. ft.
- DirectionNo Data
- Added On25 Aug 2025
Property Overview
NEW TO THE MARKET! 30 Cranberry Heights, Wasaga Beach, Beautiful Raised Bungalow in Prime Location. Welcome to this well-maintained raised bungalow in the desirable Cranberry Heights neighbourhood of Wasaga Beach. Featuring a spacious front foyer, bright living and dining rooms, and a main floor family room, this home is perfect for both everyday living and entertaining. The open-concept kitchen offers pot lighting, white cabinetry, and a walkout to a large deck and lower interlocking brick patio. The main level includes 2 bedrooms and 2 full bathrooms, including a generous primary suite with an ensuite bath, plus the convenience of main floor laundry. The fully finished lower level provides a large open-concept recreation room, pool table (included), full bathroom, and 3 additional bedrooms ideal for guests or a growing family. Enjoy easy access to Blueberry Trails Provincial Park with approximately 75 acres of trails for hiking, biking, and skiing. Just 10 minutes to the beach, 5 minutes to shopping and amenities, and a short drive to Barrie and the highway corridor. Wasaga Beach offers a vibrant lifestyle with community events, markets, music, a new recreation complex, and new schools. This move-in-ready home with neutral décor is perfect for families, early retirees, or anyone looking to enjoy the Wasaga Beach lifestyle. (id:51532)
Tags
| Property Summary |
|---|
| Building |
|---|
| Level | Rooms | Dimensions |
|---|---|---|
| Basement | Bedroom | 3.03 m x 3.54 m |
| Bedroom | 4.53 m x 3.54 m | |
| Bedroom | 4.92 m x 3.46 m | |
| Utility room | 4.45 m x 2.73 m | |
| Recreational, Games room | 10.08 m x 9.48 m | |
| Bathroom | 2.87 m x 2.74 m | |
| Main level | Living room | 4.62 m x 3.57 m |
| Dining room | 2.35 m x 3.57 m | |
| Kitchen | 3.07 m x 3.69 m | |
| Family room | 5.01 m x 3.28 m | |
| Eating area | 2.71 m x 2.73 m | |
| Primary Bedroom | 5.96 m x 5.21 m | |
| Bedroom | 2.9 m x 3.03 m | |
| Bathroom | 1.52 m x 2.42 m |
| Features | |||||
|---|---|---|---|---|---|
| Wooded area | Flat site | Conservation/green belt | |||
| Level | Sump Pump | Attached Garage | |||
| Garage | Water meter | Dishwasher | |||
| Dryer | Stove | Washer | |||
| Refrigerator | Central air conditioning | Fireplace(s) | |||

































