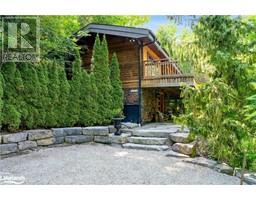32 SANDY COAST CRESCENT, Wasaga Beach, Ontario, CA
Address: 32 SANDY COAST CRESCENT, Wasaga Beach, Ontario
Summary Report Property
- MKT IDS9018302
- Building TypeRow / Townhouse
- Property TypeSingle Family
- StatusBuy
- Added19 weeks ago
- Bedrooms2
- Bathrooms3
- Area0 sq. ft.
- DirectionNo Data
- Added On10 Jul 2024
Property Overview
Enjoy the charming, active, and well established private community of Stonebridge by the Bay. Only a short walking distance to the beach, community pool, and amenities. This immaculate Silver Birch model offers a cozy living space with gas fireplace and eat in kitchen plus a 2 piece powder room. The spacious and bright primary bedroom enjoys a 4 piece ensuite, walk in closet and private balcony. The remainder of the second level features a roomy loft and picture window plus an immaculate guest bedroom and 4 piece bath. Generous sized back deck to entertain your friends and family. This vibrant community offers a private outdoor pool and clubhouse and walking trails. **** EXTRAS **** Common Element Fee Includes: Use of Club House, pool, visitor parking. (id:51532)
Tags
| Property Summary |
|---|
| Building |
|---|
| Land |
|---|
| Level | Rooms | Dimensions |
|---|---|---|
| Second level | Primary Bedroom | 4.04 m x 4.19 m |
| Bedroom | 2.87 m x 3.71 m | |
| Loft | 3.63 m x 2.84 m | |
| Main level | Kitchen | 5.99 m x 2.59 m |
| Living room | 3.81 m x 3.12 m | |
| Dining room | 2.18 m x 3.12 m |
| Features | |||||
|---|---|---|---|---|---|
| Flat site | Dry | Attached Garage | |||
| Inside Entry | Water Heater | Water meter | |||
| Garage door opener remote(s) | Dishwasher | Dryer | |||
| Garage door opener | Range | Refrigerator | |||
| Stove | Washer | Central air conditioning | |||
| Fireplace(s) | |||||
























































