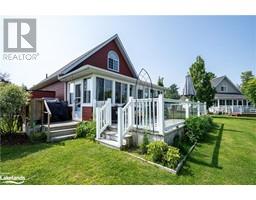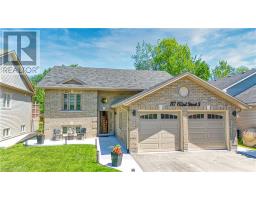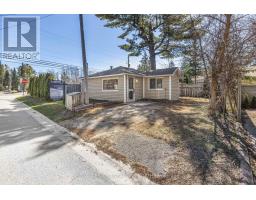38 CLOVER CRESCENT, Wasaga Beach, Ontario, CA
Address: 38 CLOVER CRESCENT, Wasaga Beach, Ontario
Summary Report Property
- MKT IDS10438201
- Building TypeRow / Townhouse
- Property TypeSingle Family
- StatusBuy
- Added17 hours ago
- Bedrooms2
- Bathrooms2
- Area0 sq. ft.
- DirectionNo Data
- Added On04 Dec 2024
Property Overview
Welcome to 38 Clover, a welcoming home within a caring 55+ community that offers the lifestyle you deserve. If maintaining a large home in a busy neighborhood no longer appeals to you, but homeownership remains important, it may be time to consider Wasaga Meadows. This community is conveniently located near a variety of amenities.\r\nThe home features a low-maintenance exterior, a lush green lawn, mature trees, and well-tended gardens with an irrigation system. Inside, you'll find a spacious yet manageable floor plan with ample room for your cherished belongings. The layout includes 2 bedrooms and 2 bathrooms, providing plenty of space for guests and family visits.\r\nThe open-concept kitchen, complete with an island, has room for larger dining furniture. The home boasts many upgrades, including a new AC and furnace, heated eavestroughs, a gas fireplace, a new hot water tank, a power awning, and a water softener. The garage offers plenty of space for parking, especially during the colder months.\r\nThe community is close to shopping, restaurants, and the breathtaking sunsets of Wasaga Beach. (id:51532)
Tags
| Property Summary |
|---|
| Building |
|---|
| Land |
|---|
| Level | Rooms | Dimensions |
|---|---|---|
| Main level | Kitchen | 4.57 m x 3.04 m |
| Kitchen | 4.57 m x 3.04 m | |
| Dining room | 7.95 m x 4.26 m | |
| Dining room | 7.95 m x 4.26 m | |
| Living room | 3.73 m x 3.35 m | |
| Living room | 3.73 m x 3.35 m | |
| Bedroom | 3.2 m x 3.04 m | |
| Bedroom | 3.2 m x 3.04 m | |
| Primary Bedroom | 1.82 m x 1.52 m | |
| Primary Bedroom | 1.82 m x 1.52 m | |
| Other | Measurements not available | |
| Other | Measurements not available | |
| Bathroom | Measurements not available | |
| Bathroom | Measurements not available | |
| Utility room | 2.24 m x 1.73 m | |
| Utility room | 2.24 m x 1.73 m |
| Features | |||||
|---|---|---|---|---|---|
| Flat site | Dry | Attached Garage | |||
| Dishwasher | Dryer | Freezer | |||
| Garage door opener | Microwave | Refrigerator | |||
| Stove | Washer | Window Coverings | |||
| Central air conditioning | |||||














