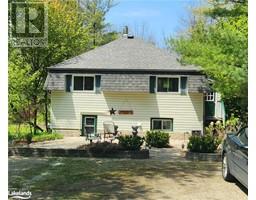52 29TH Street N WB01 - Wasaga Beach, Wasaga Beach, Ontario, CA
Address: 52 29TH Street N, Wasaga Beach, Ontario
Summary Report Property
- MKT ID40606632
- Building TypeHouse
- Property TypeSingle Family
- StatusBuy
- Added22 weeks ago
- Bedrooms3
- Bathrooms2
- Area1770 sq. ft.
- DirectionNo Data
- Added On18 Jun 2024
Property Overview
LOCATION LOCATION LOCATION! This beautiful property is located on a quiet street within a 30 second walk to the sandy shores of Georgian Bay and Beach Area 5 part of the world's longest fresh water beach. All on one level, no stairs in this custom built, 3 Bedroom plus office that could easily be a 4th Bedroom. The Primary Bedroom has a huge 10x10' 4-pc ensuite with in floor heating and large walk in closet. Open Concept living/dining room with gas fireplace, white shaker kitchen cabinets, and high grade laminate flooring throughout. Carpet and pet free home. Extra wide door openings and hallway. Two walk outs to family size 12x40 pressure treated deck, overlooking the serene and peaceful backyard with firepit and 8x12 'She' Shed with power, could easily accommodate extra guests. Lot size 80'x175'. Oversized garage with lots of storage space and a double wide paved driveway with parking for 4 cars. A Superior Wasaga Beach location to call home! (id:51532)
Tags
| Property Summary |
|---|
| Building |
|---|
| Land |
|---|
| Level | Rooms | Dimensions |
|---|---|---|
| Main level | 4pc Bathroom | Measurements not available |
| Full bathroom | 10'0'' x 10'0'' | |
| Bedroom | 8'1'' x 13'1'' | |
| Primary Bedroom | 12'1'' x 14'0'' | |
| Kitchen | 15'4'' x 11'10'' | |
| Living room/Dining room | 23'1'' x 14'11'' | |
| Foyer | 6' x 10' | |
| Laundry room | 9'8'' x 13'3'' | |
| Office | 9'5'' x 8'8'' | |
| Bedroom | 10'0'' x 12'0'' |
| Features | |||||
|---|---|---|---|---|---|
| Paved driveway | Automatic Garage Door Opener | Attached Garage | |||
| Central Vacuum | Dishwasher | Dryer | |||
| Refrigerator | Stove | Water meter | |||
| Water softener | Washer | Hood Fan | |||
| Window Coverings | Garage door opener | Central air conditioning | |||



































































