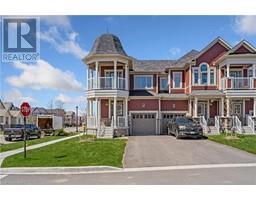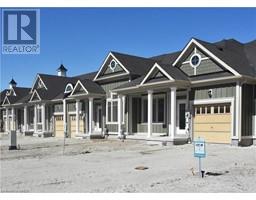54 PROVIDENCE Way Unit# 6 WB01 - Wasaga Beach, Wasaga Beach, Ontario, CA
Address: 54 PROVIDENCE Way Unit# 6, Wasaga Beach, Ontario
Summary Report Property
- MKT ID40570290
- Building TypeRow / Townhouse
- Property TypeSingle Family
- StatusBuy
- Added22 weeks ago
- Bedrooms3
- Bathrooms3
- Area2393 sq. ft.
- DirectionNo Data
- Added On18 Jun 2024
Property Overview
You can have it all - a low-maintenance townhome that lives like a single-family home with a private rooftop. The open concept plan has a great flow between kitchen, eat in area and living room making entertaining or everyday living a breeze. The bright and airy living room has vaulted ceilings and tons of natural light. A convenient main foor primary suite with ensuite bathroom and walk in closet. Upstairs has 2 additional bedrooms with jack and jill bathroom and loft area overlooking the living room, perfect for a work-from-home ofce space or additional living space/sitting area. Don't miss your chance to live within close distance to everything that makes Wasaga Beach so ideal, including the beach, riverfront, restaurants, and golf. Included in condo fee: grass cutting, snow removal, leaf removal, no utilities included. Homeowner has to clear snow from the driveway. Rental item: Hot Water Tank (id:51532)
Tags
| Property Summary |
|---|
| Building |
|---|
| Land |
|---|
| Level | Rooms | Dimensions |
|---|---|---|
| Second level | 5pc Bathroom | 8'2'' x 10'0'' |
| 2pc Bathroom | 5'6'' x 5'3'' | |
| Primary Bedroom | 14'0'' x 13'2'' | |
| Living room | 12'8'' x 18'7'' | |
| Breakfast | 9'4'' x 9'7'' | |
| Kitchen | 9'4'' x 10'11'' | |
| Third level | 4pc Bathroom | 6'4'' x 9'5'' |
| Bedroom | 14'0'' x 12'2'' | |
| Bedroom | 11'7'' x 22'1'' | |
| Loft | 10'2'' x 9'10'' | |
| Lower level | Recreation room | 22'0'' x 31'9'' |
| Laundry room | 6'11'' x 7'11'' |
| Features | |||||
|---|---|---|---|---|---|
| Balcony | Country residential | Attached Garage | |||
| Dishwasher | Dryer | Refrigerator | |||
| Stove | Washer | Microwave Built-in | |||
| Central air conditioning | |||||













































