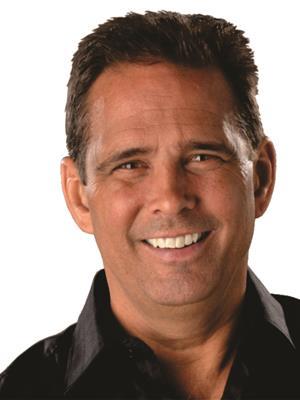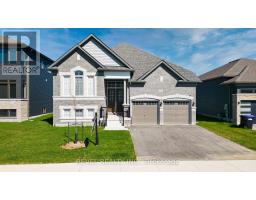60 SUNNIDALE RIVER Road WB01 - Wasaga Beach, Wasaga Beach, Ontario, CA
Address: 60 SUNNIDALE RIVER Road, Wasaga Beach, Ontario
2 Beds1 Baths770 sqftStatus: Buy Views : 327
Price
$598,700
Summary Report Property
- MKT ID40643911
- Building TypeHouse
- Property TypeSingle Family
- StatusBuy
- Added4 weeks ago
- Bedrooms2
- Bathrooms1
- Area770 sq. ft.
- DirectionNo Data
- Added On03 Dec 2024
Property Overview
Escape to this charming 2-bedroom, 1-bath home or cottage retreat, nestled on a quiet street just a short walk from Wasaga Beach's family-friendly Beach Area 5. Enjoy the convenience of being close to amenities while relishing in the peaceful atmosphere. The interior boasts newer flooring, an updated kitchen with fresh paint, and a cozy gas woodstove to warm up those cool evenings. The spacious eat-in kitchen comes equipped with a fridge and dishwasher, and features patio doors leading to a large backyard—perfect for outdoor gatherings and relaxation. Ideal for a family getaway or year-round living! Updates included: New roof, new front deck, new light fixtures and new shower fixtures. Completely painted inside and out. (id:51532)
Tags
| Property Summary |
|---|
Property Type
Single Family
Building Type
House
Storeys
1
Square Footage
770 sqft
Subdivision Name
WB01 - Wasaga Beach
Title
Freehold
Land Size
under 1/2 acre
Built in
1964
| Building |
|---|
Bedrooms
Above Grade
2
Bathrooms
Total
2
Interior Features
Appliances Included
Dishwasher, Refrigerator
Basement Type
Crawl space (Unfinished)
Building Features
Features
Southern exposure, Paved driveway
Style
Detached
Architecture Style
Bungalow
Square Footage
770 sqft
Heating & Cooling
Cooling
None
Utilities
Utility Type
Cable(Available),Electricity(Available),Natural Gas(Available),Telephone(Available)
Utility Sewer
Municipal sewage system
Water
Municipal water
Exterior Features
Exterior Finish
Insul Brick
Neighbourhood Features
Community Features
School Bus
Amenities Nearby
Public Transit, Schools, Shopping
Parking
Total Parking Spaces
2
| Land |
|---|
Other Property Information
Zoning Description
R1
| Level | Rooms | Dimensions |
|---|---|---|
| Main level | Bedroom | 8'4'' x 10'4'' |
| 4pc Bathroom | Measurements not available | |
| Laundry room | 2'6'' x 7'6'' | |
| Bedroom | 9'11'' x 12'6'' | |
| Breakfast | 7'0'' x 10'0'' | |
| Kitchen | 7'6'' x 11'0'' | |
| Living room | 12'6'' x 21'0'' |
| Features | |||||
|---|---|---|---|---|---|
| Southern exposure | Paved driveway | Dishwasher | |||
| Refrigerator | None | ||||
















