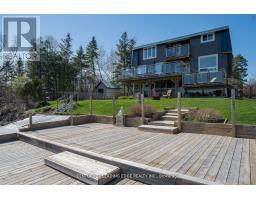8 SHAPIRA AVENUE, Wasaga Beach, Ontario, CA
Address: 8 SHAPIRA AVENUE, Wasaga Beach, Ontario
Summary Report Property
- MKT IDS9249970
- Building TypeHouse
- Property TypeSingle Family
- StatusBuy
- Added14 weeks ago
- Bedrooms3
- Bathrooms3
- Area0 sq. ft.
- DirectionNo Data
- Added On12 Aug 2024
Property Overview
Welcome to your brand new,detached,two-storey freehold home in Wasaga Beach! Just under 2000 sqft,perfectly situated on a desirable newsub division, backyard overlooking greenery, offering spaceand privacy. Featuring 3 spacious bedrooms and 3 bathrooms, this home is designedfor comfort andstyle. Step inside to an open-concept living space with natural light from large, bright windows.Beautiful hardwood flooring flowsseamlessly throughout the main level, complementing the modernand elegant design. The kitchen with ample counter space and cabinetry,making it perfect for yourfamily meals and entertaining. Upstairs, you will find three large sized bedrooms. The Primarybedroom is a true retreat,boasting a stunning ensuite with double sinks and a large walk-incloset, providing ample storage and a touch of luxury. This home is locatedonly a 7-minute drivefrom the beach, 5 minutes from local shops, making it the ideal spot for your family and guests to enjoy **** EXTRAS **** STAINLESS STEEL APPLIANCES INCLUDED: Fridge, Oven , Dishwasher, Washer & Dryer. Electrical LightFixtures, Window Coverings. Notdisplayed in pictures but will be installed by closing. (id:51532)
Tags
| Property Summary |
|---|
| Building |
|---|
| Level | Rooms | Dimensions |
|---|---|---|
| Basement | Other | 10 m x 7 m |
| Main level | Kitchen | 4.9 m x 6.02 m |
| Dining room | 5.24 m x 3.2 m | |
| Living room | 5.24 m x 3.2 m | |
| Upper Level | Primary Bedroom | 6.79 m x 4.61 m |
| Bedroom 2 | 4.23 m x 3.09 m | |
| Bedroom 3 | 4.23 m x 3.09 m | |
| Bathroom | 1 m x 0.5 m | |
| Laundry room | 1 m x 2 m |
| Features | |||||
|---|---|---|---|---|---|
| Attached Garage | Central air conditioning | ||||



























































