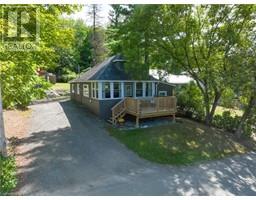9 ROSANNE Circle WB01 - Wasaga Beach, Wasaga Beach, Ontario, CA
Address: 9 ROSANNE Circle, Wasaga Beach, Ontario
Summary Report Property
- MKT ID40589267
- Building TypeHouse
- Property TypeSingle Family
- StatusBuy
- Added22 weeks ago
- Bedrooms4
- Bathrooms4
- Area2715 sq. ft.
- DirectionNo Data
- Added On18 Jun 2024
Property Overview
Stunning Modern Elevation Never Lived-in Home in Wasaga Beach With 2715 SQ.FT Above Ground Living Space With 4 Bedrooms & 4 Baths + Sitting/Computer Niche Area on 2nd Floor Full With Brick & Stone Outside Finishes & 6-Car Parking. Main Level Features: A Dbl Door Entry, Foyer With An Open Concept 9' Ceiling Floor Plan, a Large Sun-Filled Family Room Boasts Fireplace & Picture Windows, Living, Formal Dining Rooms, Bright Eat-in & Open-Concept Kitchen Features Island, Tall Self Closing Cabinets, Backsplash, Gas Line to Stove & Convenient Main Floor Mudroom/Laundry Off Garage. 2nd Level Features : With Oak Stairs & Iron Pickets, Primary Bedroom With Walk-in Closet, 6 Pcs Bath with Upgraded Frameless Glass Shower, Self Closing Washroom Cabinets, Second Guest Bed with 4 Pcs Ensuite, 2 Other Good Sized Bedrooms & Computer Niche Area. Basement Features Separate Walk Up Side Entrance, Look Up Lot & Washroom Rough-in. $64,000 Worth of Structural & Design Upgrades. New elementary school opening September 2024. Stores, restaurants, amenities and beach are only 5 minutes drive away. Only 15 minutes drive to Collingwood & Ontarios largest ski resort, the Village at Blue Mountain is 25 minutes away (id:51532)
Tags
| Property Summary |
|---|
| Building |
|---|
| Land |
|---|
| Level | Rooms | Dimensions |
|---|---|---|
| Second level | 4pc Bathroom | Measurements not available |
| 4pc Bathroom | Measurements not available | |
| 5pc Bathroom | Measurements not available | |
| Sitting room | 10'10'' x 7'0'' | |
| Bedroom | 10'0'' x 11'0'' | |
| Bedroom | 13'0'' x 11'0'' | |
| Bedroom | 15'10'' x 10'10'' | |
| Primary Bedroom | 13'0'' x 16'0'' | |
| Main level | 2pc Bathroom | Measurements not available |
| Laundry room | 6'0'' x 12'0'' | |
| Dining room | 12'0'' x 12'0'' | |
| Living room | 10'0'' x 12'0'' | |
| Family room | 15'0'' x 12'0'' | |
| Breakfast | 13'6'' x 9'4'' | |
| Kitchen | 13'6'' x 8'0'' |
| Features | |||||
|---|---|---|---|---|---|
| Sump Pump | Attached Garage | Hood Fan | |||
| Central air conditioning | |||||
















































