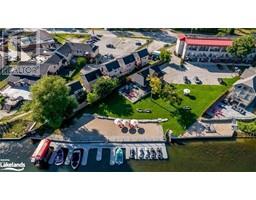15 WALLY DRIVE, Wasaga Beach, Ontario, CA
Address: 15 WALLY DRIVE, Wasaga Beach, Ontario
Summary Report Property
- MKT IDS10438100
- Building TypeRow / Townhouse
- Property TypeSingle Family
- StatusRent
- Added11 weeks ago
- Bedrooms3
- Bathrooms3
- AreaNo Data sq. ft.
- DirectionNo Data
- Added On03 Dec 2024
Property Overview
Beautiful 3-Bed, 3-Bath Townhome in Wasaga Beach with Double Garage. Located within walking distance to one of Wasaga Beach's prime shopping and dining hubs and just a short stroll from Beach Area 1, this spacious townhome offers convenience and charm.\r\n3 Bedrooms, 3 Baths – Including a bright primary bedroom with a full ensuite for added comfort.\r\nSpacious Eat-In Kitchen – Features a cozy gas fireplace and a walkout to a private balcony, perfect for enjoying your morning coffee.\r\nSeparate Living Room – Large windows bring in abundant natural light, creating a welcoming and open feel.\r\nCommunity Perks – Enjoy access to a heated in-ground pool and a private community centre with beach access to the river.\r\nRental Requirements: First and last month’s rent required Employment letter, current credit report, application with references, and photo ID Available mid-December Rent plus utilities (snow removal and lawn maintenance not included) Don't miss out on this fantastic Wasaga Beach home! Photos are from 2020 with updated photography coming. (id:51532)
Tags
| Property Summary |
|---|
| Building |
|---|
| Land |
|---|
| Level | Rooms | Dimensions |
|---|---|---|
| Second level | Kitchen | 3.05 m x 5.84 m |
| Family room | 3.12 m x 5.84 m | |
| Living room | 4.17 m x 4.14 m | |
| Bathroom | 2.95 m x 1.47 m | |
| Third level | Bathroom | 2.29 m x 1.6 m |
| Bedroom | 3.1 m x 2.82 m | |
| Bedroom | 3.81 m x 2.9 m | |
| Primary Bedroom | 3.2 m x 4.09 m | |
| Bathroom | 2.62 m x 2.51 m | |
| Main level | Recreational, Games room | 4.17 m x 3.48 m |
| Features | |||||
|---|---|---|---|---|---|
| Attached Garage | Dishwasher | Dryer | |||
| Refrigerator | Stove | Washer | |||
| Central air conditioning | Air exchanger | ||||














