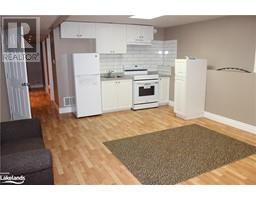172 UNION Boulevard WB01 - Wasaga Beach, Wasaga Beach, Ontario, CA
Address: 172 UNION Boulevard, Wasaga Beach, Ontario
Summary Report Property
- MKT ID40634849
- Building TypeRow / Townhouse
- Property TypeSingle Family
- StatusRent
- Added13 weeks ago
- Bedrooms3
- Bathrooms3
- AreaNo Data sq. ft.
- DirectionNo Data
- Added On19 Aug 2024
Property Overview
Welcome to this brand new 3 bedroom, 2.5 bathroom end unit townhome, located in a beautiful new subdivision off Sunnidale Road. As you enter the home, you are greeted by a spacious and inviting foyer, complete with a convenient two-piece bathroom. The main living area of the home is perfect for entertaining and everyday living. The family room is light and bright, and features large windows overlooking the backyard. The kitchen is well-appointed with plenty of cabinetry for storage, and will have appliances installed in the near future. The breakfast area features sliding doors to the backyard, making it easy to enjoy your morning coffee outside. Upstairs, the primary bedroom is a true retreat. It features double entry doors, a spacious 5-piece ensuite with separate shower, soaker tub, and double sinks, as well as a huge walk-in closet. The two other bedrooms are also generously sized, and there is a large linen closet in the hallway for additional storage. The main bathroom is thoughtfully designed with two sinks and a separate area for the toilet and tub, making it easy for multiple people to use at once. Convenience and functionality are key in this home, with a main floor laundry room and a full, unfinished basement that is perfect for storage or for gym or children's play area. Located across from a proposed future school and just down the road from Wasaga's new public elementary school set to open in September 2024, this home is perfect for families looking for a new place to call home. Don't miss out on the opportunity to make this beautiful end unit townhome your own. Schedule a viewing today! Some photos have been virtually staged. (id:51532)
Tags
| Property Summary |
|---|
| Building |
|---|
| Land |
|---|
| Level | Rooms | Dimensions |
|---|---|---|
| Second level | Bedroom | 10'2'' x 12'0'' |
| Bedroom | 11'9'' x 10'2'' | |
| 5pc Bathroom | Measurements not available | |
| Primary Bedroom | 12'2'' x 17'2'' | |
| 5pc Bathroom | Measurements not available | |
| Main level | Breakfast | 12'1'' x 10'0'' |
| Kitchen | 12'1'' x 9'0'' | |
| Family room | 12'0'' x 17'0'' | |
| Laundry room | Measurements not available | |
| 2pc Bathroom | Measurements not available | |
| Foyer | Measurements not available |
| Features | |||||
|---|---|---|---|---|---|
| Attached Garage | Dishwasher | Dryer | |||
| Refrigerator | Stove | Washer | |||
| Hood Fan | Window Coverings | Central air conditioning | |||



































