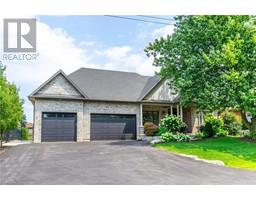106 OVERDALE Avenue 460 - Waterdown West, Waterdown, Ontario, CA
Address: 106 OVERDALE Avenue, Waterdown, Ontario
Summary Report Property
- MKT ID40649618
- Building TypeHouse
- Property TypeSingle Family
- StatusBuy
- Added2 days ago
- Bedrooms5
- Bathrooms3
- Area2326 sq. ft.
- DirectionNo Data
- Added On02 Jan 2025
Property Overview
***UPDATE*** Complete transformation underway with new flooring, full kitchen update including new appliances and bathrooms and laundry cabinetry underway! Welcome home to this fabulous sprawling bungalow. Situated on just under 1/2 acre this is a home the whole family will love! Completely updated since 2009 including a Primary bedroom addition with ensuite bath and walk-in closet. With 3 additional large bedrooms there is plenty of space for a large family or home office setup. The fully finished basement includes an additional bedroom, 3pc bath, den and massive rec room. The home also offers ample storage on both levels, The professionally landscaped yard features a new insulated inground pool, swim spa and many lovely outdoor spaces to lounge in the sun or shade. This home has been meticulously cared for and many improvements by the current owners include: roof and upgraded insulation to R50 (09), new siding & exterior lights (22), new pool/cabana and landscaping (19/20), triple pane windows and exterior doors (21), New furnace (21), A/C (23) updated flooring throughout, updated electrical, plumbing, fresh paint throughout, whole home generator (20), new gas fireplace, surround and built-ins. (id:51532)
Tags
| Property Summary |
|---|
| Building |
|---|
| Land |
|---|
| Level | Rooms | Dimensions |
|---|---|---|
| Basement | Den | 9'11'' x 12'8'' |
| Utility room | 11'2'' x 17'7'' | |
| 3pc Bathroom | 6'6'' x 9'2'' | |
| Recreation room | 51'2'' x 32'7'' | |
| Bedroom | 13'8'' x 11'11'' | |
| Main level | Laundry room | 11'1'' x 5'9'' |
| Mud room | 9'10'' x 6'4'' | |
| 4pc Bathroom | 8'5'' x 9'6'' | |
| 5pc Bathroom | 11'2'' x 5'8'' | |
| Bedroom | 13'10'' x 11'9'' | |
| Bedroom | 10'4'' x 11'6'' | |
| Bedroom | 16'1'' x 11'9'' | |
| Primary Bedroom | 14'6'' x 15'4'' | |
| Family room | 17'2'' x 11'4'' | |
| Kitchen | 16'9'' x 10'3'' | |
| Breakfast | 10'3'' x 9'10'' | |
| Living room | 20'1'' x 12'4'' |
| Features | |||||
|---|---|---|---|---|---|
| Paved driveway | Sump Pump | Attached Garage | |||
| Central Vacuum | Dishwasher | Dryer | |||
| Refrigerator | Stove | Washer | |||
| Microwave Built-in | Gas stove(s) | Window Coverings | |||
| Garage door opener | Hot Tub | Central air conditioning | |||























































