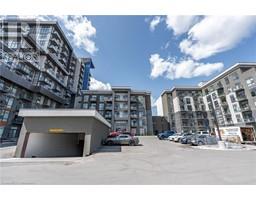7 SAVAGE Drive 460 - Waterdown West, Waterdown, Ontario, CA
Address: 7 SAVAGE Drive, Waterdown, Ontario
Summary Report Property
- MKT ID40682003
- Building TypeRow / Townhouse
- Property TypeSingle Family
- StatusBuy
- Added7 days ago
- Bedrooms3
- Bathrooms4
- Area2190 sq. ft.
- DirectionNo Data
- Added On06 Dec 2024
Property Overview
Welcome to 7 Savage drive. Discover this stylishly upgraded freehold townhome, perfect for the busy, growing family. Featuring three spacious bedrooms and 3.5 well-appointed baths, this home offers a welcoming ground-level family room with walk-out to fully fenced yard. Great rec-room or even a 4th bedroom. The contemporary open-concept kitchen boasts elegant quartz countertops and stainless steel appliances, complemented by a breakfast bar and generous cupboard space for all your culinary needs. The living and dining areas are enhanced with sleek laminate flooring, creating a warm and inviting atmosphere. The expansive primary bedroom includes a walk-in closet, while two additional well-sized bedrooms provide ample space for family or guests. Enjoy the convenience of being located near a variety of amenities, including schools, parks, and easy access for commuters. This townhome is ready to welcome you home! (id:51532)
Tags
| Property Summary |
|---|
| Building |
|---|
| Land |
|---|
| Level | Rooms | Dimensions |
|---|---|---|
| Second level | Dining room | 9'6'' x 15'9'' |
| Kitchen | 9'5'' x 15'9'' | |
| 2pc Bathroom | 4'11'' x 4'5'' | |
| Living room/Dining room | 18'9'' x 19'2'' | |
| Third level | 4pc Bathroom | 9'1'' x 7'7'' |
| Bedroom | 9'4'' x 15'1'' | |
| Bedroom | 9'1'' x 14'11'' | |
| 4pc Bathroom | 5'4'' x 10'8'' | |
| Primary Bedroom | 12'11'' x 15'0'' | |
| Main level | Laundry room | 6' x 12'6'' |
| 4pc Bathroom | 5'7'' x 8'4'' | |
| Recreation room | 12'5'' x 18'9'' |
| Features | |||||
|---|---|---|---|---|---|
| Paved driveway | Attached Garage | Dishwasher | |||
| Dryer | Refrigerator | Washer | |||
| Microwave Built-in | Gas stove(s) | Window Coverings | |||
| Central air conditioning | |||||































































