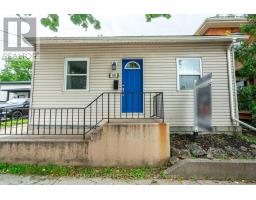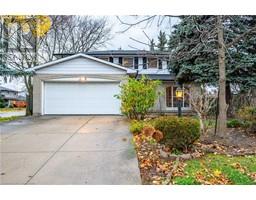470 DUNDAS Street E Unit# 902 461 - Waterdown East, Waterdown, Ontario, CA
Address: 470 DUNDAS Street E Unit# 902, Waterdown, Ontario
Summary Report Property
- MKT ID40650355
- Building TypeApartment
- Property TypeSingle Family
- StatusBuy
- Added3 hours ago
- Bedrooms2
- Bathrooms2
- Area880 sq. ft.
- DirectionNo Data
- Added On13 Dec 2024
Property Overview
Welcome to the epitome of condo living in Waterdown! Nestled in the heart of the community, Unit 902 at Trend 3 offers unparalleled comfort and convenience in a brand-new, never lived-in space. This spacious 880 square foot starter condo is thoughtfully designed with a warm, neutral colour scheme that creates a cozy and inviting atmosphere. With two bedrooms and two full bathrooms, you'll find plenty of room for relaxation and everyday living. Take in breathtaking views from every corner of your new home, an aspect that truly sets this condo apart. What makes Unit 902 truly irresistible is the $18,000 worth of luxurious upgrades, elevating your living experience to a new level of sophistication. Adding to the allure are two rare parking spots, ensuring that you have plenty of space for your vehicles – a true luxury in condo living. Ready to make Waterdown your home? This is your opportunity to experience the best in modern condo living. Don’t be TOO LATE*! *REG TM. RSA. (id:51532)
Tags
| Property Summary |
|---|
| Building |
|---|
| Land |
|---|
| Level | Rooms | Dimensions |
|---|---|---|
| Main level | Great room | 11'10'' x 15'6'' |
| Kitchen | 7'6'' x 8'0'' | |
| 4pc Bathroom | Measurements not available | |
| Bedroom | 10'9'' x 9'2'' | |
| 3pc Bathroom | Measurements not available | |
| Primary Bedroom | 9'3'' x 11'9'' |
| Features | |||||
|---|---|---|---|---|---|
| Southern exposure | Balcony | Paved driveway | |||
| Automatic Garage Door Opener | Underground | Dishwasher | |||
| Dryer | Microwave | Refrigerator | |||
| Stove | Washer | Central air conditioning | |||
| Exercise Centre | |||||































































