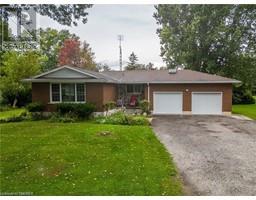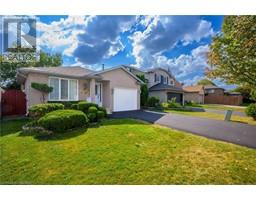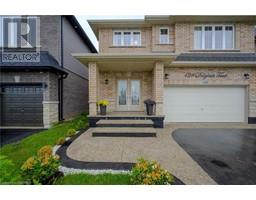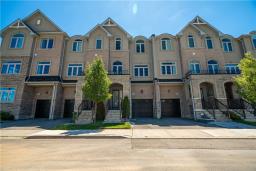19 HUMPHREY Street 461 - Waterdown East, Waterdown, Ontario, CA
Address: 19 HUMPHREY Street, Waterdown, Ontario
Summary Report Property
- MKT ID40626471
- Building TypeHouse
- Property TypeSingle Family
- StatusBuy
- Added12 weeks ago
- Bedrooms4
- Bathrooms4
- Area2615 sq. ft.
- DirectionNo Data
- Added On24 Aug 2024
Property Overview
Discover this stunning 2-storey home in the desirable east Waterdown area, featuring 4 bedrooms, 4 baths, and a 2-car garage. With 2615 SF of above-grade living space, this home offers fantastic curb appeal with manicured gardens and a welcoming covered porch. Inside, the main level is flooded with natural light and features a foyer that opens to a large dining/living room with hardwood floors. The modern kitchen boasts quartz countertops, new stainless steel appliances including a gas stove, and a generous eating area that flows into the family room with a gas fireplace. The maintenance-free backyard is perfect for entertaining, with a new 16'x20' cedar deck with pergola, a gazebo sheltered BBQ area, a fire pit, and several spots to unwind. A 2pc bath and a laundry room with garage access complete the main level. The upper level hosts a spacious primary bedroom with two walk-in closets and an ensuite with dual vanities, a soaker tub, and a separate shower. The nanny suite includes a full 4pc ensuite and walk-in closet, while the third includes ensuite privilege to a 4pc bath that is shared with the fourth bedroom. The unfinished lower level, with a rough-in for an additional bath, awaits your personal touch. Enjoy the convenience of being just seconds from downtown Waterdown's quaint shops and restaurants, and minutes from the major shopping center at Clappison’s Corners, surrounded by parks and trails with easy access to the GO station, 407, and 403. (id:51532)
Tags
| Property Summary |
|---|
| Building |
|---|
| Land |
|---|
| Level | Rooms | Dimensions |
|---|---|---|
| Second level | Bedroom | 12'9'' x 11'0'' |
| 4pc Bathroom | Measurements not available | |
| Bedroom | 18'0'' x 12'0'' | |
| 4pc Bathroom | Measurements not available | |
| Bedroom | 15'0'' x 12'0'' | |
| 5pc Bathroom | Measurements not available | |
| Primary Bedroom | 19'7'' x 11'9'' | |
| Basement | Bonus Room | 16'0'' x 8'3'' |
| Bonus Room | 22'0'' x 12'0'' | |
| Bonus Room | 30'0'' x 15'0'' | |
| Main level | 2pc Bathroom | Measurements not available |
| Laundry room | 9'0'' x 6'0'' | |
| Family room | 16'0'' x 12'6'' | |
| Kitchen | 17'0'' x 14'10'' | |
| Living room/Dining room | 19'5'' x 12'5'' |
| Features | |||||
|---|---|---|---|---|---|
| Paved driveway | Automatic Garage Door Opener | Attached Garage | |||
| Dishwasher | Dryer | Microwave | |||
| Refrigerator | Stove | Washer | |||
| Window Coverings | Central air conditioning | ||||







































































