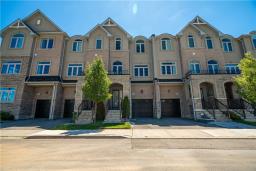331 Humphrey Street, Waterdown, Ontario, CA
Address: 331 Humphrey Street, Waterdown, Ontario
Summary Report Property
- MKT IDH4199959
- Building TypeHouse
- Property TypeSingle Family
- StatusBuy
- Added19 weeks ago
- Bedrooms4
- Bathrooms3
- Area2719 sq. ft.
- DirectionNo Data
- Added On11 Jul 2024
Property Overview
Executive home with panoramic ravine views! This bright and spacious 2719 SqFt home features 9ft ceilings on both the main & bedroom levels. The upgraded window package maximizes the nature views, while flooding all three levels with natural light. The culinary enthusiast will appreciate the custom open-concept kitchen recently installed with floor-to-ceiling pantry, sleek built-in smart appliances, and luxurious finishes, as well as entertaining in style in the huge separate dining room. This 4-bedroom layout offers privacy with two bedrooms boasting their own ensuites, while the other two share a convenient Jack and Jill. The abundance of windows in the bright walk-out lower level offers the ideal setup for an in-law suite, with direct access to the peaceful backyard. Lifestyle location with trails, local shops, convenience stores, and health & wellness facilities - all within walking distance. Quick access to highways 403, 407, QEW and Go Transit. Don't miss the opportunity to own this exquisite property in a tranquil ravine setting! (id:51532)
Tags
| Property Summary |
|---|
| Building |
|---|
| Level | Rooms | Dimensions |
|---|---|---|
| Second level | Laundry room | 8' 10'' x 6' 6'' |
| Bathroom | 14' 8'' x 7' 6'' | |
| Bedroom | 16' 9'' x 14' 1'' | |
| Bedroom | 21' 5'' x 13' '' | |
| 4pc Ensuite bath | 10' 1'' x 5' 1'' | |
| Bedroom | 14' 8'' x 10' 4'' | |
| 5pc Ensuite bath | 10' 11'' x 9' 8'' | |
| Primary Bedroom | 18' 11'' x 14' 9'' | |
| Basement | Storage | 9' 1'' x 3' 8'' |
| Other | 50' 9'' x 32' 5'' | |
| Cold room | 5' 7'' x 6' 2'' | |
| Ground level | Eat in kitchen | 18' 1'' x 15' 6'' |
| Living room | 17' 4'' x 15' 8'' | |
| Dining room | 18' 2'' x 11' 11'' | |
| 2pc Bathroom | 7' '' x 3' 4'' | |
| Foyer | 8' 1'' x 8' 3'' |
| Features | |||||
|---|---|---|---|---|---|
| Park setting | Treed | Wooded area | |||
| Ravine | Park/reserve | Conservation/green belt | |||
| Golf course/parkland | Double width or more driveway | Paved driveway | |||
| Carpet Free | Automatic Garage Door Opener | Attached Garage | |||
| Alarm System | Dishwasher | Dryer | |||
| Microwave | Refrigerator | Stove | |||
| Washer | Wall Mounted TV | Cooktop | |||
| Blinds | Central air conditioning | ||||











































