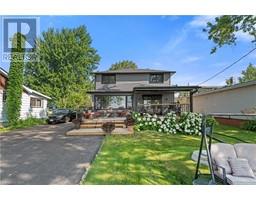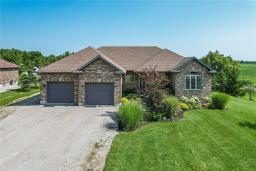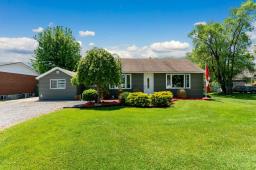136 Diltz Road, Dunnville, Ontario, CA
Address: 136 Diltz Road, Dunnville, Ontario
Summary Report Property
- MKT IDH4204976
- Building TypeHouse
- Property TypeSingle Family
- StatusBuy
- Added12 weeks ago
- Bedrooms3
- Bathrooms2
- Area1251 sq. ft.
- DirectionNo Data
- Added On27 Aug 2024
Property Overview
Enjoy this gorgeous 100' x 150' country lot surrounded by mature trees! This charming 2+1 bedroom bungalow features an open-concept kitchen and dining area overlooking the backyard, with huge windows and access to a large deck with a gazebo—perfect for summer BBQs. The living room boasts large windows, a cozy fireplace and built-in bookcases, while the spacious primary bedroom includes an office nook, ideal for a nursery. The lower level offers a 2-piece bathroom and a 3rd bedroom with a beautiful barn door, currently used as a craft room. Known for its stunning Byng Island Conservation Area this excellent location offers a blend of natural beauty and small-town charm along the Grand River. The vibrant community features local shops, historical sites, and outdoor activities such as fishing and boating. Its proximity to Lake Erie makes it a perfect spot for nature lovers and those seeking a peaceful, scenic lifestyle! (id:51532)
Tags
| Property Summary |
|---|
| Building |
|---|
| Level | Rooms | Dimensions |
|---|---|---|
| Basement | Laundry room | 38' 8'' x 22' 5'' |
| 2pc Bathroom | 5' '' x 4' 10'' | |
| Bedroom | 14' 3'' x 12' 10'' | |
| Ground level | Bedroom | 9' 1'' x 8' 11'' |
| 4pc Bathroom | 8' 11'' x 6' 5'' | |
| Office | 10' 2'' x 7' 3'' | |
| Primary Bedroom | 15' 6'' x 12' 5'' | |
| Dining room | 15' 6'' x 12' 5'' | |
| Kitchen | 12' 10'' x 9' 1'' | |
| Living room | 21' 5'' x 13' 3'' | |
| Foyer | 4' 10'' x 4' '' |
| Features | |||||
|---|---|---|---|---|---|
| Park setting | Park/reserve | Conservation/green belt | |||
| Golf course/parkland | Double width or more driveway | Crushed stone driveway | |||
| Carpet Free | Gazebo | Attached Garage | |||
| Gravel | Dishwasher | Dryer | |||
| Microwave | Refrigerator | Stove | |||
| Washer | Wall Mounted TV | Blinds | |||














































