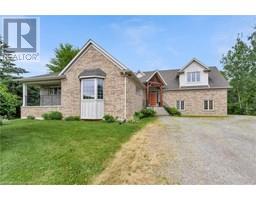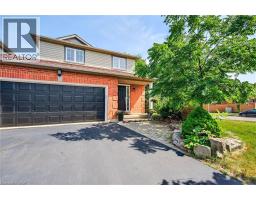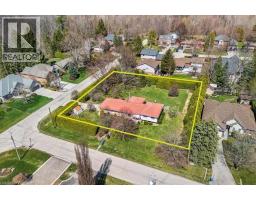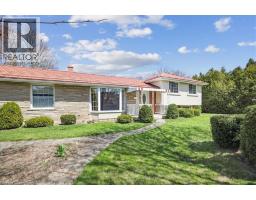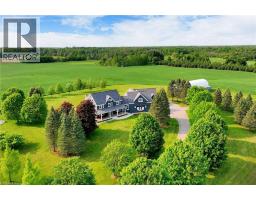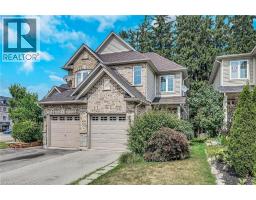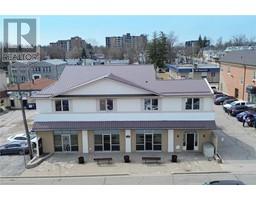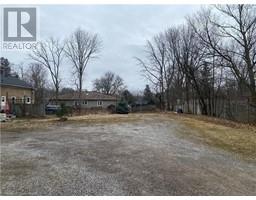460 DUNDAS Street E Unit# 1007 461 - Waterdown East, Waterdown, Ontario, CA
Address: 460 DUNDAS Street E Unit# 1007, Waterdown, Ontario
1 Beds1 Baths715 sqftStatus: Buy Views : 562
Price
$415,000
Summary Report Property
- MKT ID40744139
- Building TypeApartment
- Property TypeSingle Family
- StatusBuy
- Added8 weeks ago
- Bedrooms1
- Bathrooms1
- Area715 sq. ft.
- DirectionNo Data
- Added On25 Jun 2025
Property Overview
Discover modern living in this newly built condo, available for sale starting July 1st! Currently occupied by a tenant, this stylish unit features a walk-out balcony, perfect for enjoying fresh air and city views. The building offers top-tier amenities, including a gym, party room, and a main-level locker room, with onsite property management and a superintendent ensuring convenience and security. Ideally located with easy access to highways and the GO Train, commuting is a breeze. For those who love the outdoors, nearby trails and parks provide the perfect escape into nature. Don’t miss this fantastic opportunity—your new home awaits. (id:51532)
Tags
| Property Summary |
|---|
Property Type
Single Family
Building Type
Apartment
Storeys
1
Square Footage
715 sqft
Subdivision Name
461 - Waterdown East
Title
Condominium
Land Size
Unknown
Built in
2024
Parking Type
Underground,Visitor Parking
| Building |
|---|
Bedrooms
Above Grade
1
Bathrooms
Total
1
Interior Features
Appliances Included
Dishwasher, Dryer, Microwave, Refrigerator, Washer, Microwave Built-in, Hood Fan
Basement Type
None
Building Features
Features
Conservation/green belt, Balcony, No Pet Home, Automatic Garage Door Opener
Style
Attached
Square Footage
715 sqft
Building Amenities
Exercise Centre, Party Room
Heating & Cooling
Cooling
Central air conditioning
Heating Type
Heat Pump
Utilities
Utility Sewer
Municipal sewage system
Water
Municipal water
Exterior Features
Exterior Finish
Aluminum siding, Metal, Stucco
Maintenance or Condo Information
Maintenance Fees
$388.76 Monthly
Parking
Parking Type
Underground,Visitor Parking
Total Parking Spaces
1
| Land |
|---|
Other Property Information
Zoning Description
UC-12
| Level | Rooms | Dimensions |
|---|---|---|
| Main level | Living room/Dining room | 19'4'' x 10'5'' |
| Office | 9'9'' x 8'6'' | |
| 4pc Bathroom | Measurements not available | |
| Primary Bedroom | 12'2'' x 9'9'' | |
| Kitchen | 7'10'' x 7'8'' |
| Features | |||||
|---|---|---|---|---|---|
| Conservation/green belt | Balcony | No Pet Home | |||
| Automatic Garage Door Opener | Underground | Visitor Parking | |||
| Dishwasher | Dryer | Microwave | |||
| Refrigerator | Washer | Microwave Built-in | |||
| Hood Fan | Central air conditioning | Exercise Centre | |||
| Party Room | |||||





